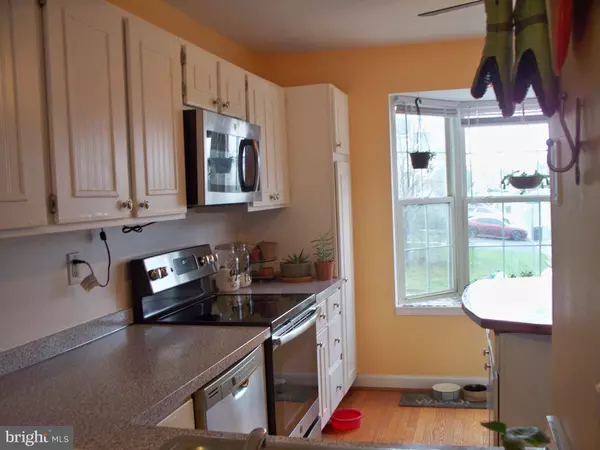For more information regarding the value of a property, please contact us for a free consultation.
539 CANARY DR Newark, DE 19702
Want to know what your home might be worth? Contact us for a FREE valuation!

Our team is ready to help you sell your home for the highest possible price ASAP
Key Details
Sold Price $211,000
Property Type Townhouse
Sub Type Interior Row/Townhouse
Listing Status Sold
Purchase Type For Sale
Square Footage 2,000 sqft
Price per Sqft $105
Subdivision Raven Glen
MLS Listing ID DENC518468
Sold Date 02/16/21
Style Colonial
Bedrooms 3
Full Baths 1
Half Baths 1
HOA Fees $8/ann
HOA Y/N Y
Abv Grd Liv Area 1,658
Originating Board BRIGHT
Year Built 1994
Annual Tax Amount $2,349
Tax Year 2020
Lot Size 2,178 Sqft
Acres 0.05
Lot Dimensions 110x20
Property Description
Visit this home virtually: http://www.vht.com/434126724/IDXS - Welcome to 539 Canary Drive. Excellent opportunity to purchase one of the larger townhomes in Raven Glen with 2,000 square feet of living space. Did I mention the upgrades?!! New carpet, some paint, stainless steel appliances, front door and deck. HVAC (2019), Roof less than 5 years old, with a 1 year transferable warranty,and flooring (2016). The large Living/Dining area has sliders leading to an expansive new rear deck with steps down to the back yard. The fully finished spacious family room has a laundry and direct access to the back yard. An added bonus is a 3rd floor loft area with lots of light coming from the skylight. Use it as an office, playroom or for extra storage. Use your imagination!! Additional inclusions are the shelving in the family room and laundry and the dining room table and chairs. There are two designated parking spaces right in front and plenty of parking for guests nearby. The Raven Glen Community is convenient to local shopping, Route 40, schools and Glasgow Park! PLEASE NOTE; THE KAYAKS ARE THE SELLER'S AND WILL BE REMOVED PRIOR TO SETTLEMENT.
Location
State DE
County New Castle
Area Newark/Glasgow (30905)
Zoning NC6.5
Rooms
Other Rooms Living Room, Bedroom 2, Bedroom 3, Kitchen, Family Room, Bedroom 1, Laundry, Loft
Basement Fully Finished
Interior
Interior Features Carpet, Combination Dining/Living, Kitchen - Island, Skylight(s), Window Treatments, Other
Hot Water Electric
Heating Forced Air
Cooling Central A/C
Flooring Carpet, Laminated
Equipment Stainless Steel Appliances
Appliance Stainless Steel Appliances
Heat Source Natural Gas
Laundry Lower Floor
Exterior
Exterior Feature Deck(s)
Parking On Site 2
Water Access N
View Street
Roof Type Shingle
Accessibility Doors - Swing In
Porch Deck(s)
Garage N
Building
Lot Description Rear Yard
Story 3
Sewer Public Sewer
Water Public
Architectural Style Colonial
Level or Stories 3
Additional Building Above Grade, Below Grade
Structure Type Dry Wall
New Construction N
Schools
School District Christina
Others
HOA Fee Include Common Area Maintenance,Lawn Maintenance,Snow Removal
Senior Community No
Tax ID 1004340120
Ownership Fee Simple
SqFt Source Assessor
Acceptable Financing Conventional, FHA, VA
Listing Terms Conventional, FHA, VA
Financing Conventional,FHA,VA
Special Listing Condition Standard
Read Less

Bought with Maria A Ruckle • Empower Real Estate, LLC




