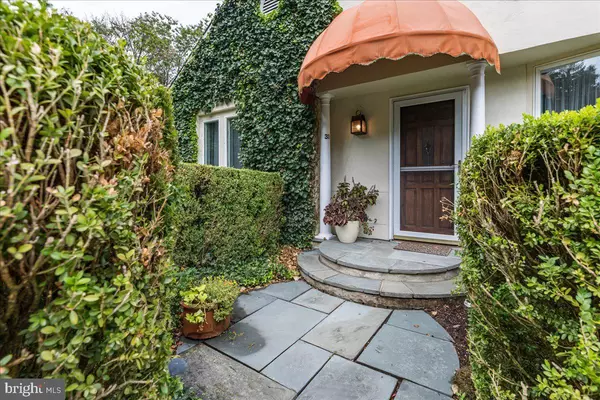For more information regarding the value of a property, please contact us for a free consultation.
31 POE RD Princeton, NJ 08540
Want to know what your home might be worth? Contact us for a FREE valuation!

Our team is ready to help you sell your home for the highest possible price ASAP
Key Details
Sold Price $1,070,000
Property Type Single Family Home
Sub Type Detached
Listing Status Sold
Purchase Type For Sale
Square Footage 2,918 sqft
Price per Sqft $366
Subdivision Littlebrook
MLS Listing ID NJME2021928
Sold Date 10/17/22
Style Cape Cod,Contemporary
Bedrooms 4
Full Baths 4
Half Baths 1
HOA Y/N N
Abv Grd Liv Area 2,918
Originating Board BRIGHT
Year Built 1910
Annual Tax Amount $16,392
Tax Year 2021
Lot Size 0.460 Acres
Acres 0.46
Lot Dimensions 0.00 x 0.00
Property Description
There is more to this Cape Cod home than meets the initial eye! Thoughtfully expanded, and offering lots of living space inside as well as outdoors, you will certainly be charmed! Natural light abounds throughout the home with large picture windows and skylights. As you enter the home the living room greets you with its sunny aspect. The bay window, over looking the neat front yard, is perfect for watching nature. The gas fireplace as coziness to the space and is one of two fireplaces in the home. Leading into the heart of the home, note the private room which is currently being used for storage but could be a great home office or study. Into the kitchen and the little touches such as the built in cutting board and knife block, make cooking a little easier. There is a pantry to add to the storage space. The kitchen is open to the dining area in the great room. Light pours in from the large window to the rear of the home which overlooks the mature perennial garden below and flagstone terrace. There is a slider to the oversize patio which has a hot tub and a gas hook up for grilling no more waiting for hours for coals to be ready! The family room has the second fire place which has a wood burning stove and is open to the dining area too. The primary bedroom is on the main level of the home. With a large dressing room and private bath, this really has a suite like feel. The bath has a large shower and double vanity, with lots of storage. The bedroom area has a vaulted ceiling with skylights and a large slider to the deck perfect for that wakeup coffee! The second bedroom on the first floor, has built-in book cases as currently being used as an office. Two more bedrooms are on the second floor each with their own private baths. The basement is finished and has a full bath too. There is a private room which could be a great office or media room. Lots of storage too! Detached from the home is a two car garage. A great home in Littlebrook!
Location
State NJ
County Mercer
Area Princeton (21114)
Zoning R5
Rooms
Other Rooms Living Room, Dining Room, Primary Bedroom, Bedroom 2, Bedroom 3, Bedroom 4, Kitchen, Family Room, Other, Office, Recreation Room
Basement Full, Fully Finished
Main Level Bedrooms 2
Interior
Hot Water Natural Gas
Heating Radiator, Baseboard - Hot Water, Central
Cooling Wall Unit, Central A/C, Ceiling Fan(s), Ductless/Mini-Split
Flooring Wood, Tile/Brick, Carpet
Fireplaces Number 2
Fireplaces Type Brick
Fireplace Y
Heat Source Natural Gas
Laundry Main Floor
Exterior
Exterior Feature Deck(s)
Parking Features Garage - Front Entry
Garage Spaces 6.0
Water Access N
Accessibility None
Porch Deck(s)
Total Parking Spaces 6
Garage Y
Building
Story 2
Foundation Other
Sewer Public Sewer
Water Public
Architectural Style Cape Cod, Contemporary
Level or Stories 2
Additional Building Above Grade, Below Grade
New Construction N
Schools
Elementary Schools Littlebrook
Middle Schools J Witherspoon
High Schools Princeton
School District Princeton Regional Schools
Others
Senior Community No
Tax ID 14-04701-00004
Ownership Fee Simple
SqFt Source Assessor
Special Listing Condition Standard
Read Less

Bought with Ingela Kostenbader • Queenston Realty, LLC




