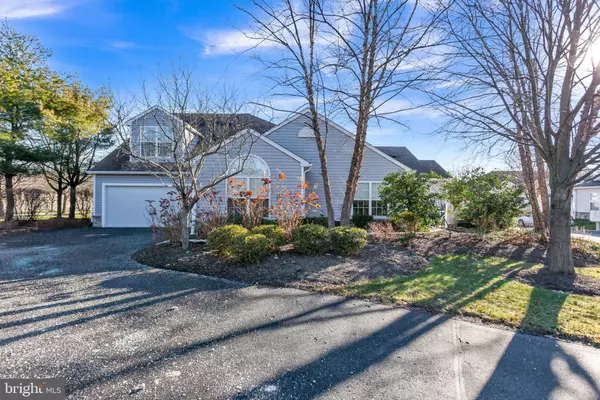For more information regarding the value of a property, please contact us for a free consultation.
11 TRADITIONS WAY Trenton, NJ 08648
Want to know what your home might be worth? Contact us for a FREE valuation!

Our team is ready to help you sell your home for the highest possible price ASAP
Key Details
Sold Price $260,000
Property Type Condo
Sub Type Condo/Co-op
Listing Status Sold
Purchase Type For Sale
Square Footage 1,579 sqft
Price per Sqft $164
Subdivision Traditions At Fede
MLS Listing ID NJME305852
Sold Date 02/12/21
Style Traditional
Bedrooms 2
Full Baths 2
Half Baths 1
Condo Fees $305/mo
HOA Y/N N
Abv Grd Liv Area 1,579
Originating Board BRIGHT
Year Built 2003
Annual Tax Amount $5,792
Tax Year 2019
Lot Dimensions 0.00 x 0.00
Property Description
Located in the desired adult community of Traditions at Federal Point, this former model unit, a 2 bedroom, 2.5 bath townhome awaits you! The large living room boasts a gas fireplace, palladium windows, and a cathedral ceiling. There is a generously-sized dining area and spacious kitchen with lovely wood cabinetry, lots of counter space, and a full appliance package, with easy access to a laundry closet and 2 car attached garage. The first floor is flooded with natural light and an abundance of recessed lighting. The master bedroom is bright with large windows, a vaulted ceiling, walk-in closet, and full bathroom. The large upstairs bedroom suite also has a vaulted ceiling, closet, and full bathroom. There are built-in audio speakers throughout the first floor, recessed lighting, handrails for safety, and a home security system. The fenced-in patio provides privacy and plenty of sun for plants and relaxing in warmer weather. The community offers a clubhouse with amenities and a walking path through the woods for a peaceful, serene escape. Convenient to major roads, Phila/NY trains, shopping, parks, and services.
Location
State NJ
County Mercer
Area Lawrence Twp (21107)
Zoning R-1
Rooms
Other Rooms Living Room, Dining Room, Primary Bedroom, Bedroom 2, Kitchen
Main Level Bedrooms 1
Interior
Interior Features Floor Plan - Traditional, Carpet, Ceiling Fan(s), Chair Railings, Crown Moldings, Dining Area, Entry Level Bedroom, Floor Plan - Open, Kitchen - Table Space, Primary Bath(s), Pantry, Recessed Lighting, Stall Shower, Walk-in Closet(s), Wood Floors
Hot Water Natural Gas
Heating Forced Air
Cooling Central A/C
Flooring Hardwood, Carpet, Ceramic Tile
Fireplaces Number 1
Fireplaces Type Gas/Propane
Equipment Dishwasher, Dryer - Front Loading, Microwave, Oven/Range - Gas, Refrigerator, Stainless Steel Appliances, Washer - Front Loading, Washer/Dryer Stacked, Water Heater
Fireplace Y
Window Features Palladian
Appliance Dishwasher, Dryer - Front Loading, Microwave, Oven/Range - Gas, Refrigerator, Stainless Steel Appliances, Washer - Front Loading, Washer/Dryer Stacked, Water Heater
Heat Source Natural Gas
Laundry Main Floor
Exterior
Exterior Feature Patio(s)
Parking Features Inside Access
Garage Spaces 4.0
Fence Vinyl
Amenities Available Club House
Water Access N
Roof Type Shingle,Pitched
Accessibility Other
Porch Patio(s)
Attached Garage 2
Total Parking Spaces 4
Garage Y
Building
Story 2
Foundation Slab
Sewer Public Sewer
Water Public
Architectural Style Traditional
Level or Stories 2
Additional Building Above Grade, Below Grade
New Construction N
Schools
School District Lawrence Township
Others
HOA Fee Include Ext Bldg Maint,All Ground Fee,Lawn Maintenance,Snow Removal
Senior Community Yes
Age Restriction 55
Tax ID 07-02701-00083-C011
Ownership Fee Simple
SqFt Source Assessor
Acceptable Financing Cash, Conventional, FHA, VA
Listing Terms Cash, Conventional, FHA, VA
Financing Cash,Conventional,FHA,VA
Special Listing Condition Standard
Read Less

Bought with Carleton Badger • Keller Williams Real Estate - Princeton




