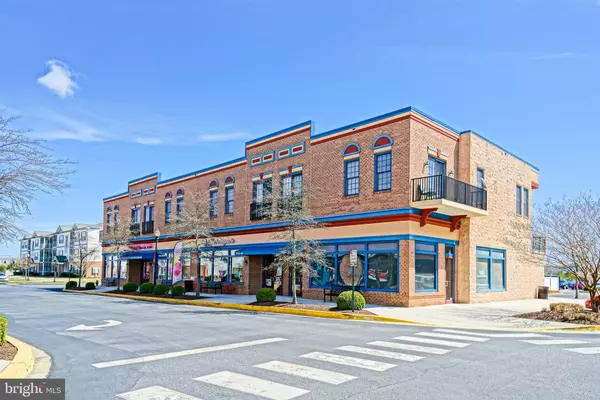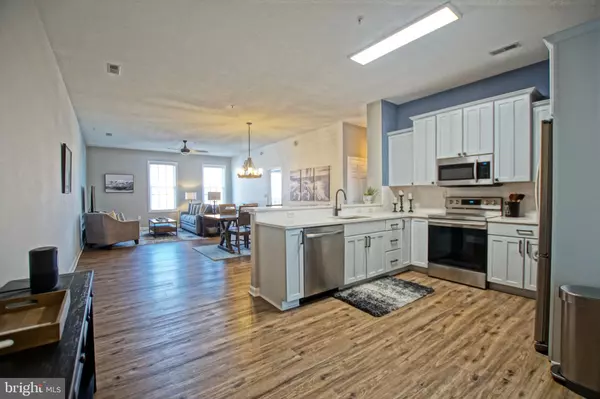For more information regarding the value of a property, please contact us for a free consultation.
33322 E CHESAPEAKE ST #42 Lewes, DE 19958
Want to know what your home might be worth? Contact us for a FREE valuation!

Our team is ready to help you sell your home for the highest possible price ASAP
Key Details
Sold Price $322,500
Property Type Condo
Sub Type Condo/Co-op
Listing Status Sold
Purchase Type For Sale
Square Footage 1,457 sqft
Price per Sqft $221
Subdivision Villages Of Five Points-West
MLS Listing ID DESU179406
Sold Date 05/07/21
Style Contemporary,Unit/Flat
Bedrooms 3
Full Baths 2
Condo Fees $899/qua
HOA Fees $124/qua
HOA Y/N Y
Abv Grd Liv Area 1,457
Originating Board BRIGHT
Year Built 2005
Lot Dimensions 0.00 x 0.00
Property Description
TERRIFIC OPPORTUNITY AWAITS you in Downtown Villages of 5 Points. This spacious condo is located within the Town Center of the community's shops, restaurants, salon, gym, and more! Featuring a light-filled open floor plan with 3 bedrooms - including master with en-suite bath and large walk-in closet, luxury vinyl plank, carpet and tile throughout, new kitchen appliances, and more. Community provides an inground pool, outdoor tennis, and community center all east of Route 1 & within a short bike ride or drive to the beach! Be in the middle of it all for a great price call today!
Location
State DE
County Sussex
Area Lewes Rehoboth Hundred (31009)
Zoning MR
Rooms
Other Rooms Living Room, Dining Room, Primary Bedroom, Bedroom 2, Bedroom 3, Kitchen, Laundry, Primary Bathroom, Full Bath
Main Level Bedrooms 3
Interior
Interior Features Carpet, Ceiling Fan(s), Combination Dining/Living, Dining Area, Floor Plan - Open, Primary Bath(s), Walk-in Closet(s), Upgraded Countertops
Hot Water Electric
Heating Heat Pump(s)
Cooling Central A/C
Flooring Carpet, Tile/Brick, Vinyl
Equipment Built-In Microwave, Dishwasher, Disposal, Washer/Dryer Stacked, Water Heater, Refrigerator, Oven/Range - Electric
Fireplace N
Appliance Built-In Microwave, Dishwasher, Disposal, Washer/Dryer Stacked, Water Heater, Refrigerator, Oven/Range - Electric
Heat Source Electric
Exterior
Parking On Site 2
Amenities Available Bike Trail, Club House, Jog/Walk Path, Pool - Outdoor, Tennis Courts, Tot Lots/Playground
Water Access N
View Street
Roof Type Shingle
Street Surface Paved
Accessibility None
Garage N
Building
Story 1
Unit Features Garden 1 - 4 Floors
Foundation Slab
Sewer Public Sewer
Water Public
Architectural Style Contemporary, Unit/Flat
Level or Stories 1
Additional Building Above Grade, Below Grade
Structure Type High
New Construction N
Schools
School District Cape Henlopen
Others
HOA Fee Include Common Area Maintenance,Ext Bldg Maint,Pool(s),Recreation Facility,Road Maintenance,Snow Removal,Trash
Senior Community No
Tax ID 335-12.00-1.09-42
Ownership Fee Simple
SqFt Source Estimated
Acceptable Financing Cash, Conventional
Listing Terms Cash, Conventional
Financing Cash,Conventional
Special Listing Condition Standard
Read Less

Bought with Lee Ann Wilkinson • Berkshire Hathaway HomeServices PenFed Realty




