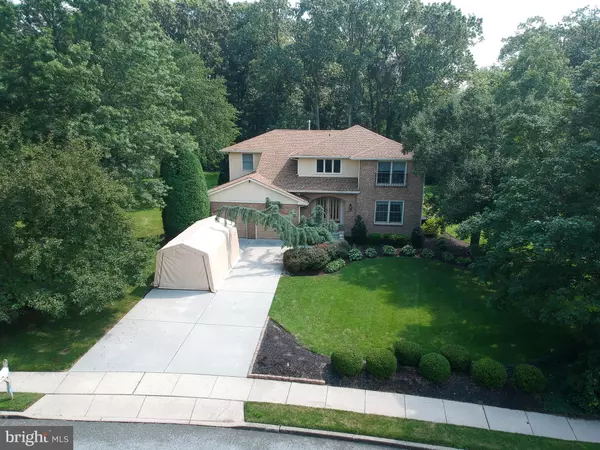For more information regarding the value of a property, please contact us for a free consultation.
20 ELSINORE DR Hainesport, NJ 08036
Want to know what your home might be worth? Contact us for a FREE valuation!

Our team is ready to help you sell your home for the highest possible price ASAP
Key Details
Sold Price $437,500
Property Type Single Family Home
Sub Type Detached
Listing Status Sold
Purchase Type For Sale
Square Footage 3,200 sqft
Price per Sqft $136
Subdivision Hainesport Chase
MLS Listing ID NJBL378334
Sold Date 11/20/20
Style Colonial
Bedrooms 4
Full Baths 2
Half Baths 1
HOA Y/N N
Abv Grd Liv Area 3,200
Originating Board BRIGHT
Year Built 1989
Annual Tax Amount $9,273
Tax Year 2020
Lot Size 0.620 Acres
Acres 0.62
Lot Dimensions 100.00 x 180.00 x216.56x192.01
Property Description
Welcome home to Hainesport Chase! Spacious Loxley Model features 4 Bedrooms, 2.5 Baths, 2 Car Garage and Basement on just over a 1/2 acre of land. Enter your elegant home via covered front entry into Grand Cathedral Foyer with Hardwood Flooring and Two Coat Closets. Your Ample Living Space includes a large Formal Living Room w/Recessed Lighting (New Carpet 8/12/20) & Formal Dining Room w/Hardwood Floor, Spacious Kitchen w/Dishwasher and Stainless Steel Bosch Stove, Tile floor, Breakfast Room with Tile Floor, Ceiling Fan, French Door to access Paver Patio and Walkway. The over-sized Family Room is perfect for entertaining, it's adjacent to the Kitchen, has a Built in Bar, Engineered Hardwood Floor, Recessed Lighting and direct access to Screened Patio with Awning. 1st floor also features a Half Bath & Laundry. Your Master Suite features 2 Walk-in Closets, Dressing/Make-up area, Sumptuous Master Bath w/Soaking Tub, Stall Shower, Dual Vanity & Linen Closet. All 3 additional bedrooms are Good Sized with nice closet space. The Main Bath features Tub/Shower combo & Linen Closet. 2 Car Garage with parking for 6 cars in the driveway. Full basement is unfinished and provides plenty of storage area and has an extra layer of block for added height if you choose to finish it. Beautiful backyard for outdoor enjoyment features deep lot and is very private backing to trees, neighbors fenced on either side, Screened Paver Patio with Awning, also an Unscreened Paver Patio & Walkway and Shed. Imagine the gatherings you could host!!! Plus 2nd Water Meter utilized to give credit back for sprinkler usage. No Association Fees. Lovingly maintained, the owners have taken care of several of the larger items for you. Newer Items include Roof w/Dimensional Shingles (approx. 6 yrs), 19 Seer A/C (approx. 2 yrs), 98% Efficiency Rated Heater (approx. 2 yrs), Bosch Stove (approx. 5 yrs), Family Room Floor (approx. 5 yrs), Carpet in Living Room (8/12/20). Price takes into consideration the need for updating. Hainesport Chase is a desirable community featuring Playground, Tennis Court, Basketball Court, Ball Field and Covered Picnic Tables within walking distance, bike ride or very short drive. Easy Access to Rte 38, Rte 295, NJTRNPK, McGuire AFB/Fort Dix, Phila, NJ Beaches, shopping, hospitals, doctors, school and recreation.
Location
State NJ
County Burlington
Area Hainesport Twp (20316)
Zoning R
Rooms
Other Rooms Living Room, Dining Room, Primary Bedroom, Bedroom 2, Bedroom 3, Bedroom 4, Kitchen, Family Room, Basement, Laundry, Bathroom 1, Primary Bathroom, Half Bath
Basement Unfinished
Interior
Interior Features Attic, Bar, Breakfast Area, Carpet, Ceiling Fan(s), Family Room Off Kitchen, Floor Plan - Traditional, Formal/Separate Dining Room, Primary Bath(s), Recessed Lighting, Skylight(s), Soaking Tub, Tub Shower, Walk-in Closet(s)
Hot Water Electric
Heating Forced Air
Cooling Central A/C
Flooring Carpet, Ceramic Tile, Hardwood
Equipment Built-In Range, Dishwasher, Washer/Dryer Hookups Only
Fireplace N
Appliance Built-In Range, Dishwasher, Washer/Dryer Hookups Only
Heat Source Natural Gas
Laundry Main Floor
Exterior
Exterior Feature Patio(s), Screened
Parking Features Garage - Front Entry, Garage Door Opener, Inside Access
Garage Spaces 8.0
Utilities Available Cable TV Available, Under Ground
Water Access N
Roof Type Architectural Shingle
Accessibility None
Porch Patio(s), Screened
Attached Garage 2
Total Parking Spaces 8
Garage Y
Building
Lot Description Backs to Trees
Story 2
Foundation Block
Sewer Public Sewer
Water Public
Architectural Style Colonial
Level or Stories 2
Additional Building Above Grade, Below Grade
New Construction N
Schools
Elementary Schools Hainesport E.S.
Middle Schools Hainesport
High Schools Rancocas Valley Reg. H.S.
School District Hainesport Township Public Schools
Others
Pets Allowed Y
Senior Community No
Tax ID 16-00114 04-00009
Ownership Fee Simple
SqFt Source Estimated
Acceptable Financing Cash, Conventional, FHA 203(b), FHA 203(k), VA
Listing Terms Cash, Conventional, FHA 203(b), FHA 203(k), VA
Financing Cash,Conventional,FHA 203(b),FHA 203(k),VA
Special Listing Condition Standard
Pets Allowed No Pet Restrictions
Read Less

Bought with Kennisha Pressley-Smith • Keller Williams Realty - Moorestown




