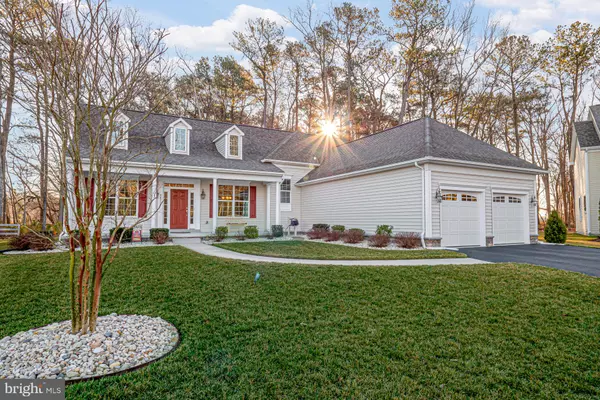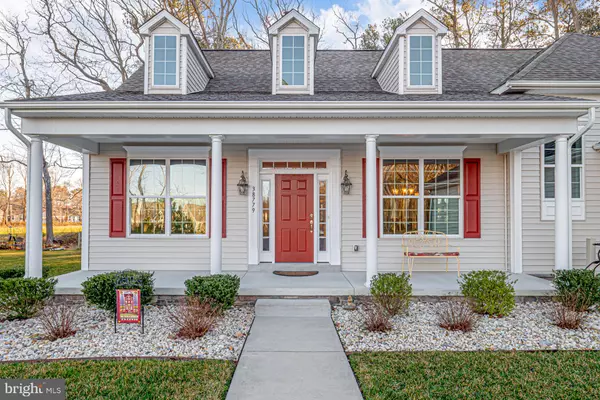For more information regarding the value of a property, please contact us for a free consultation.
38779 TALL GRASS CT Selbyville, DE 19975
Want to know what your home might be worth? Contact us for a FREE valuation!

Our team is ready to help you sell your home for the highest possible price ASAP
Key Details
Sold Price $570,000
Property Type Single Family Home
Sub Type Detached
Listing Status Sold
Purchase Type For Sale
Square Footage 2,866 sqft
Price per Sqft $198
Subdivision Lighthouse Crossing
MLS Listing ID DESU179522
Sold Date 05/21/21
Style Coastal,Contemporary
Bedrooms 5
Full Baths 3
HOA Fees $62/ann
HOA Y/N Y
Abv Grd Liv Area 2,866
Originating Board BRIGHT
Year Built 2015
Annual Tax Amount $1,787
Tax Year 2020
Lot Size 0.270 Acres
Acres 0.27
Lot Dimensions 67.00 x 143.00
Property Description
If you are in the market for a showstopping custom-built single-family home, then this is the home for you! Walking up to the front you will immediately appreciate the attention to detail with the full front porch, the meticulously manicured and irrigated lawn, stone-filled flower beds, and the beautiful wooded backdrop. As soon as you walk through the front door you will be in awe of the hand-scrapped hickory hardwood floors, the light-filled open concept layout, and the custom trim work throughout the home. The first floor features a formal dining room, a great room with a fireplace with blower and remote, a kitchen and morning room, two guest bedrooms and a guest bathroom, a master suite, and a laundry room. The upgraded kitchen is equipped with a massive island, stainless steel appliances, a gas double oven range, upgraded maple cabinets, quartz countertops and backsplash, under-cabinet, and above cabinet lighting. How excited are you when you can park your car, truck, or even your boat in the garage? Never again will you have to worry about getting your SUV or truck parked in the garage because the garage is 22 feet wide and 31 feet deep! Kick back, relax and watch the television on the screened porch with vinyl pulldowns. Step outside and enjoy the large paver patio and roast marshmallows in your very own wood firepit. You also have a large vinyl privacy fence along the back of the property which could easily be expanded to fence in the entire rear yard. The master suite has a spacious walk-in closet and the master bathroom features a double vanity, a separate soaking tub, and a walk-in shower. The 2nd-floor features two additional bedrooms, another guest bathroom, and a loft area, which is best suited as a secondary living room. All of the bathrooms feature quartz countertops, upgraded soft close cabinets, and upgraded tile floors and shower surrounds. What's behind the walls is equally important as this super energy-efficient home is going to save you a ton! The home features 2"x6" construction, R50 blown insulation in the attic, R21 insulation in the walls, 18 SEER Carrier Dual Fuel HVAC system on the 1st floor, and a 16 SEER HVAC system for the second floor. The average electric bill is only $79 per month and the average natural gas bill is only $67 per month! The home sits on a 4-foot conditioned crawl space that features a concrete slab and an interior staircase, which makes storing so easy and abundant. As if there wasnt enough storage already, you also have an 8 x 12 attached shed in the rear of the home which features an 11 ceiling. The 5th bedroom is currently being used as a study. You owe it to yourself to come to tour this incredible home and witness all of the custom detail firsthand!
Location
State DE
County Sussex
Area Baltimore Hundred (31001)
Zoning TN
Rooms
Other Rooms Dining Room, Primary Bedroom, Bedroom 2, Bedroom 3, Bedroom 4, Bedroom 5, Kitchen, Foyer, Sun/Florida Room, Great Room, Laundry, Loft, Bathroom 2, Bathroom 3, Primary Bathroom, Screened Porch
Main Level Bedrooms 3
Interior
Interior Features Carpet, Combination Dining/Living, Entry Level Bedroom, Family Room Off Kitchen, Floor Plan - Open, Primary Bath(s), Upgraded Countertops, Ceiling Fan(s), Combination Kitchen/Living, Crown Moldings, Dining Area, Efficiency, Kitchen - Island, Pantry, Recessed Lighting, Wainscotting, Walk-in Closet(s), Window Treatments, Wood Floors
Hot Water Natural Gas
Heating Heat Pump(s), Heat Pump - Gas BackUp
Cooling Central A/C
Flooring Ceramic Tile, Hardwood, Carpet
Fireplaces Number 1
Fireplaces Type Mantel(s), Gas/Propane
Equipment Built-In Range, Dishwasher, Disposal, Dryer, Microwave, Refrigerator, Stainless Steel Appliances, Washer, Water Heater
Furnishings No
Fireplace Y
Window Features Double Pane,Energy Efficient,Low-E
Appliance Built-In Range, Dishwasher, Disposal, Dryer, Microwave, Refrigerator, Stainless Steel Appliances, Washer, Water Heater
Heat Source Electric, Natural Gas
Laundry Dryer In Unit, Washer In Unit
Exterior
Exterior Feature Porch(es), Patio(s), Screened
Parking Features Garage - Front Entry, Oversized, Inside Access
Garage Spaces 6.0
Fence Partially, Vinyl
Utilities Available Under Ground
Amenities Available Common Grounds, Pool - Outdoor, Swimming Pool
Water Access N
View Trees/Woods
Roof Type Architectural Shingle
Street Surface Black Top
Accessibility Doors - Lever Handle(s)
Porch Porch(es), Patio(s), Screened
Road Frontage City/County
Attached Garage 2
Total Parking Spaces 6
Garage Y
Building
Lot Description Backs to Trees, Landscaping, Trees/Wooded
Story 2
Foundation Crawl Space, Concrete Perimeter
Sewer Public Sewer
Water Public
Architectural Style Coastal, Contemporary
Level or Stories 2
Additional Building Above Grade, Below Grade
Structure Type High,Dry Wall,9'+ Ceilings
New Construction N
Schools
School District Indian River
Others
HOA Fee Include Common Area Maintenance,Management,Pool(s),Reserve Funds
Senior Community No
Tax ID 533-17.00-492.00
Ownership Fee Simple
SqFt Source Assessor
Security Features Carbon Monoxide Detector(s),Smoke Detector
Acceptable Financing Cash, Conventional, FHA, USDA, VA
Horse Property N
Listing Terms Cash, Conventional, FHA, USDA, VA
Financing Cash,Conventional,FHA,USDA,VA
Special Listing Condition Standard
Read Less

Bought with DARLENE TRAVAGLINE • Cummings & Co. Realtors




