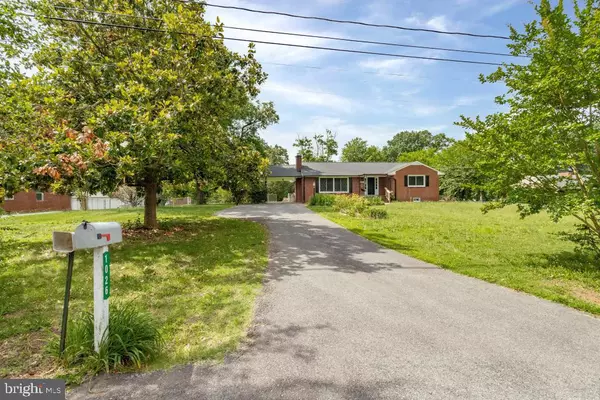For more information regarding the value of a property, please contact us for a free consultation.
1026 CONWAY RD Fredericksburg, VA 22405
Want to know what your home might be worth? Contact us for a FREE valuation!

Our team is ready to help you sell your home for the highest possible price ASAP
Key Details
Sold Price $400,000
Property Type Single Family Home
Sub Type Detached
Listing Status Sold
Purchase Type For Sale
Square Footage 2,649 sqft
Price per Sqft $151
Subdivision Highland Homes
MLS Listing ID VAST2012822
Sold Date 07/29/22
Style Ranch/Rambler
Bedrooms 3
Full Baths 2
HOA Y/N N
Abv Grd Liv Area 1,449
Originating Board BRIGHT
Year Built 1961
Annual Tax Amount $2,134
Tax Year 2021
Property Description
Gorgeous updated - Brick Rambler - 3 Bedrooms, 2 full baths with a full basement. Real Hardwood floors gleaming throughout the entire main floor, new kitchen cabinets, granite countertops, new bathrooms, new kitchen appliances, new lighting, freshly painted, the list just keeps going. Level front and back yard, for family gatherings, relaxing, or just for enjoying quiet time. Minutes to Leeland Station VRE & 95. You do not want to miss this one, see it today! To help visualize this homes floorplan and to highlight its potential, virtual furnishings may have been added to photos found in this listing
Location
State VA
County Stafford
Zoning R1
Rooms
Basement Daylight, Partial, Fully Finished
Main Level Bedrooms 3
Interior
Hot Water Electric
Heating Heat Pump(s)
Cooling Central A/C
Heat Source Electric
Exterior
Garage Spaces 1.0
Water Access N
Accessibility None
Total Parking Spaces 1
Garage N
Building
Story 2
Foundation Block
Sewer Public Sewer
Water Public
Architectural Style Ranch/Rambler
Level or Stories 2
Additional Building Above Grade, Below Grade
New Construction N
Schools
School District Stafford County Public Schools
Others
Senior Community No
Tax ID 54A 4F2 37
Ownership Fee Simple
SqFt Source Assessor
Special Listing Condition REO (Real Estate Owned)
Read Less

Bought with Christopher Paul Yurko • Coldwell Banker Realty




