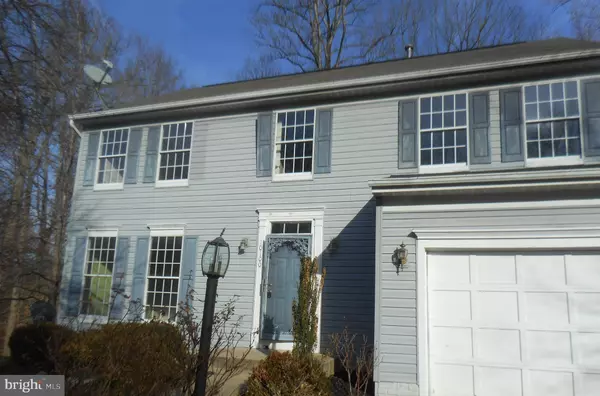For more information regarding the value of a property, please contact us for a free consultation.
10100 BENDING BROOK WAY Upper Marlboro, MD 20772
Want to know what your home might be worth? Contact us for a FREE valuation!

Our team is ready to help you sell your home for the highest possible price ASAP
Key Details
Sold Price $280,000
Property Type Single Family Home
Sub Type Detached
Listing Status Sold
Purchase Type For Sale
Square Footage 1,904 sqft
Price per Sqft $147
Subdivision Marlton South
MLS Listing ID MDPG561786
Sold Date 09/08/20
Style Colonial
Bedrooms 4
Full Baths 2
Half Baths 1
HOA Fees $13/ann
HOA Y/N Y
Abv Grd Liv Area 1,904
Originating Board BRIGHT
Year Built 1995
Annual Tax Amount $4,461
Tax Year 2019
Lot Size 10,150 Sqft
Acres 0.23
Property Description
Fannie Mae property. Buyer to pay all Transfer and recordation taxes. EMD in Certified Funds to Seller's title Co. Large 4bedroom, 2.5 bath colonial with 2 car garage, enclosed Sunroom on rear with deck, concrete patio in lower level and full unfinished basement to design as you wish. There is a separate living and dining, eat-in-area in the kitchen and large family room with a fireplace on the first level. The upper level has a large master bedroom, separate bathroom with separate shower, soaking tub and dual vanities. There are 3 other bedrooms and a main bath with double vanities. Will need a rehab loan. Ask your lender about financing.
Location
State MD
County Prince Georges
Zoning R80
Rooms
Other Rooms Living Room, Dining Room, Primary Bedroom, Bedroom 2, Bedroom 3, Kitchen, Family Room, Foyer, Bedroom 1, Laundry, Bathroom 1, Screened Porch
Basement Other, Full, Heated, Rear Entrance, Unfinished
Interior
Hot Water Natural Gas
Heating Heat Pump(s)
Cooling Central A/C
Fireplaces Number 1
Heat Source Natural Gas
Exterior
Exterior Feature Deck(s), Enclosed
Parking Features Additional Storage Area, Built In, Garage - Front Entry, Inside Access
Garage Spaces 2.0
Utilities Available Cable TV Available, Electric Available, Natural Gas Available, Phone Available, Sewer Available
Water Access N
View Street, Trees/Woods
Roof Type Shingle
Accessibility None
Porch Deck(s), Enclosed
Attached Garage 2
Total Parking Spaces 2
Garage Y
Building
Story 3
Sewer Public Sewer
Water Public
Architectural Style Colonial
Level or Stories 3
Additional Building Above Grade, Below Grade
New Construction N
Schools
School District Prince George'S County Public Schools
Others
HOA Fee Include Common Area Maintenance
Senior Community No
Tax ID 17151759075
Ownership Fee Simple
SqFt Source Assessor
Acceptable Financing Cash, Conventional, FHA 203(k)
Listing Terms Cash, Conventional, FHA 203(k)
Financing Cash,Conventional,FHA 203(k)
Special Listing Condition REO (Real Estate Owned)
Read Less

Bought with Pawan K Gupta • Fairfax Realty Premier




