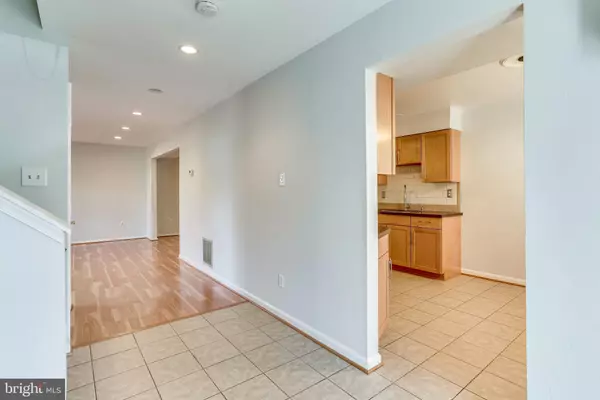For more information regarding the value of a property, please contact us for a free consultation.
1706 WILCOX LN Silver Spring, MD 20906
Want to know what your home might be worth? Contact us for a FREE valuation!

Our team is ready to help you sell your home for the highest possible price ASAP
Key Details
Sold Price $340,000
Property Type Townhouse
Sub Type End of Row/Townhouse
Listing Status Sold
Purchase Type For Sale
Square Footage 1,432 sqft
Price per Sqft $237
Subdivision Tivoli
MLS Listing ID MDMC732370
Sold Date 01/28/21
Style Colonial
Bedrooms 3
Full Baths 1
Half Baths 1
HOA Fees $102/mo
HOA Y/N Y
Abv Grd Liv Area 1,432
Originating Board BRIGHT
Year Built 1988
Annual Tax Amount $2,924
Tax Year 2020
Lot Size 1,492 Sqft
Acres 0.03
Property Description
Cozy two level end unit townhome with 3 bedrooms and 1.5 baths near Glenmont Metro, shopping and parks. Freshly painted plus new carpet and easy to maintain laminate floors. Main level includes a table space kitchen with bay window, formal dining room, spacious family room and powder room. Three bedrooms upstairs including a primary bedroom, full bath with tub and bedroom level laundry. Upgrades include new HVAC (about 3 years old) ceiling fans, corian counters, recessed lights and a storm door. Community/HOA amenities include a clubhouse with fitness room , tot lots and common area maintenance.
Location
State MD
County Montgomery
Zoning R90
Rooms
Other Rooms Dining Room, Primary Bedroom, Bedroom 2, Bedroom 3, Kitchen, Family Room, Foyer, Full Bath, Half Bath
Interior
Interior Features Breakfast Area, Carpet, Ceiling Fan(s), Kitchen - Eat-In, Formal/Separate Dining Room, Floor Plan - Traditional, Kitchen - Table Space, Pantry, Recessed Lighting, Tub Shower, Upgraded Countertops, Walk-in Closet(s)
Hot Water Electric
Heating Central
Cooling Central A/C
Flooring Ceramic Tile, Carpet, Laminated
Equipment Dishwasher, Stove, Refrigerator, Washer, Dryer, Exhaust Fan
Fireplace N
Window Features Double Pane,Bay/Bow
Appliance Dishwasher, Stove, Refrigerator, Washer, Dryer, Exhaust Fan
Heat Source Electric
Laundry Dryer In Unit, Washer In Unit
Exterior
Parking On Site 1
Amenities Available Club House, Common Grounds, Recreational Center, Reserved/Assigned Parking, Fitness Center
Water Access N
View Garden/Lawn
Roof Type Asphalt
Street Surface Black Top
Accessibility None
Garage N
Building
Lot Description Landscaping
Story 2
Foundation Slab
Sewer Public Sewer
Water Public
Architectural Style Colonial
Level or Stories 2
Additional Building Above Grade, Below Grade
Structure Type Dry Wall
New Construction N
Schools
Elementary Schools Glenallan
Middle Schools Odessa Shannon
High Schools John F. Kennedy
School District Montgomery County Public Schools
Others
HOA Fee Include Common Area Maintenance,Reserve Funds,Management,Recreation Facility,Trash,Snow Removal
Senior Community No
Tax ID 161302691571
Ownership Fee Simple
SqFt Source Assessor
Security Features Smoke Detector
Acceptable Financing Conventional, FHA, VA, Negotiable
Listing Terms Conventional, FHA, VA, Negotiable
Financing Conventional,FHA,VA,Negotiable
Special Listing Condition Standard
Read Less

Bought with Marlon P Deausen • Deausen Realty




