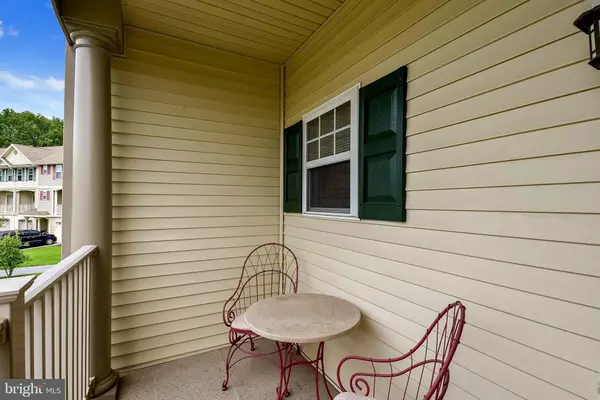For more information regarding the value of a property, please contact us for a free consultation.
29555 PHOENIX AVE #9 Dagsboro, DE 19939
Want to know what your home might be worth? Contact us for a FREE valuation!

Our team is ready to help you sell your home for the highest possible price ASAP
Key Details
Sold Price $190,000
Property Type Townhouse
Sub Type Interior Row/Townhouse
Listing Status Sold
Purchase Type For Sale
Square Footage 2,070 sqft
Price per Sqft $91
Subdivision Chapel Crossing
MLS Listing ID DESU168066
Sold Date 10/09/20
Style Coastal
Bedrooms 3
Full Baths 3
Half Baths 1
HOA Fees $210/qua
HOA Y/N Y
Abv Grd Liv Area 2,070
Originating Board BRIGHT
Year Built 2008
Annual Tax Amount $927
Tax Year 2020
Lot Size 11.110 Acres
Acres 11.11
Lot Dimensions 0.00 x 0.00
Property Description
BEAUTIFULLY MAINTAINED coastal retreat!!! With outdoor community POOL !!! This spacious townhome with a peaceful view is move-in ready. So much to enjoy - including a covered entryway, attached 1-car garage, tiled entry foyer, lower level bedroom or rec space, open floor plan with living, kitchen and dining all on the middle level, loads of storage space, two sunny and spacious bedrooms on the upper level including Master with walk-in closet and en suite bath. Enjoy outdoor living from either your front covered balcony or rear open deck, both accessible from the main living areas. The chef in your family will love the large and open kitchen. Custom blinds throughout convey, as well as washer/dryer. 25 mins to Bethany Beach, easy access to stores, medical offices, post office, banks, park, schools, coffee shop, restaurants, the Clayton movie theater and more!
Location
State DE
County Sussex
Area Dagsboro Hundred (31005)
Zoning RS
Rooms
Basement Partial
Interior
Interior Features Carpet, Ceiling Fan(s), Dining Area, Family Room Off Kitchen, Floor Plan - Open, Pantry, Recessed Lighting, Walk-in Closet(s)
Hot Water Propane
Heating Heat Pump(s), Central, Heat Pump - Electric BackUp
Cooling Central A/C, Zoned
Equipment Built-In Microwave, Built-In Range, Dishwasher, Disposal, Dryer, Exhaust Fan, Refrigerator, Washer
Furnishings Yes
Fireplace N
Window Features Insulated
Appliance Built-In Microwave, Built-In Range, Dishwasher, Disposal, Dryer, Exhaust Fan, Refrigerator, Washer
Heat Source Electric
Laundry Washer In Unit, Dryer In Unit
Exterior
Parking Features Garage Door Opener
Garage Spaces 2.0
Amenities Available Pool - Outdoor
Water Access N
View Trees/Woods
Accessibility None
Attached Garage 1
Total Parking Spaces 2
Garage Y
Building
Story 3
Sewer Public Sewer
Water Public
Architectural Style Coastal
Level or Stories 3
Additional Building Above Grade, Below Grade
New Construction N
Schools
School District Indian River
Others
Pets Allowed Y
HOA Fee Include Appliance Maintenance,Common Area Maintenance,Insurance,Lawn Care Front,Lawn Care Rear,Lawn Maintenance,Management,Pool(s),Snow Removal,Trash
Senior Community No
Tax ID 233-11.00-246.00-9
Ownership Fee Simple
SqFt Source Assessor
Acceptable Financing Cash, Conventional
Listing Terms Cash, Conventional
Financing Cash,Conventional
Special Listing Condition Standard
Pets Allowed No Pet Restrictions
Read Less

Bought with Justin Arthur Yon • Century 21 Home Team Realty




