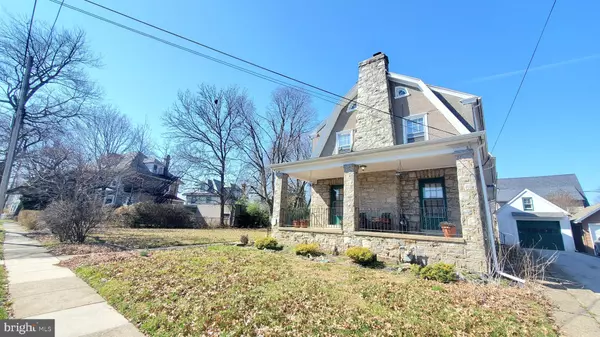For more information regarding the value of a property, please contact us for a free consultation.
3727 ROSEMONT AVE Drexel Hill, PA 19026
Want to know what your home might be worth? Contact us for a FREE valuation!

Our team is ready to help you sell your home for the highest possible price ASAP
Key Details
Sold Price $290,000
Property Type Single Family Home
Sub Type Detached
Listing Status Sold
Purchase Type For Sale
Square Footage 2,082 sqft
Price per Sqft $139
Subdivision None Available
MLS Listing ID PADE2022990
Sold Date 06/12/22
Style Colonial
Bedrooms 4
Full Baths 1
Half Baths 1
HOA Y/N N
Abv Grd Liv Area 2,082
Originating Board BRIGHT
Year Built 1929
Annual Tax Amount $8,452
Tax Year 2021
Lot Size 9,583 Sqft
Acres 0.22
Lot Dimensions 95.80 x 100.00
Property Description
Come take a look at this late 1920's charming colonial with a large side yard, right in the center of Drexel Hill! With some TLC, the possibilities are endless for this 4 bedroom, 1.5 bath house. The open front porch, large living room with wood burning fireplace, hard wood floors throughout, a large dining room, and eat-in kitchen w/ pantry are only a few features you must see. In addition to the four nice size bedrooms is a finished walk-up attic that can act as a 5th bedroom or additional living space. The best feature is the massive side yard that equals the foot print of the house. Have a garden, a fire pit, a shed, or have them all! Don't miss out on this opportunity to have your vision of a dream home.
This house is located a 5 minute walk to Hibernian Coffee Shop, Sangillo's Deli, Wawa, and Garrettford Elementary. Garrettford Station is also down the street!
This property is being sold AS-IS, sellers will not make any repairs. Offers due on Monday, May 16th at noon.
Location
State PA
County Delaware
Area Upper Darby Twp (10416)
Zoning RESID
Rooms
Other Rooms Living Room, Dining Room, Primary Bedroom, Bedroom 2, Bedroom 3, Kitchen, Bedroom 1, Attic
Basement Full
Interior
Interior Features Kitchen - Eat-In
Hot Water Natural Gas
Heating Hot Water
Cooling Wall Unit
Flooring Wood
Fireplaces Number 1
Fireplaces Type Stone
Fireplace Y
Heat Source Natural Gas
Laundry Basement
Exterior
Exterior Feature Porch(es)
Parking Features Garage - Front Entry, Oversized
Garage Spaces 1.0
Water Access N
Roof Type Pitched
Accessibility None
Porch Porch(es)
Total Parking Spaces 1
Garage Y
Building
Lot Description Level, Front Yard, Rear Yard, SideYard(s)
Story 2.5
Foundation Brick/Mortar
Sewer Public Sewer
Water Public
Architectural Style Colonial
Level or Stories 2.5
Additional Building Above Grade, Below Grade
New Construction N
Schools
High Schools Upper Darby Senior
School District Upper Darby
Others
Senior Community No
Tax ID 232013600
Ownership Fee Simple
SqFt Source Assessor
Acceptable Financing Conventional, Cash
Listing Terms Conventional, Cash
Financing Conventional,Cash
Special Listing Condition Standard
Read Less

Bought with Jack Stroman Jr. • Compass RE




