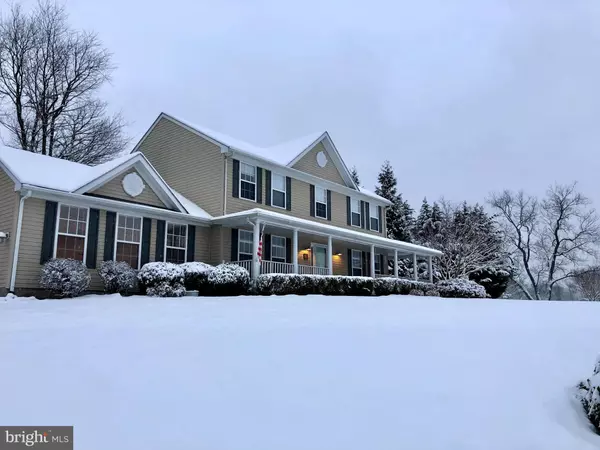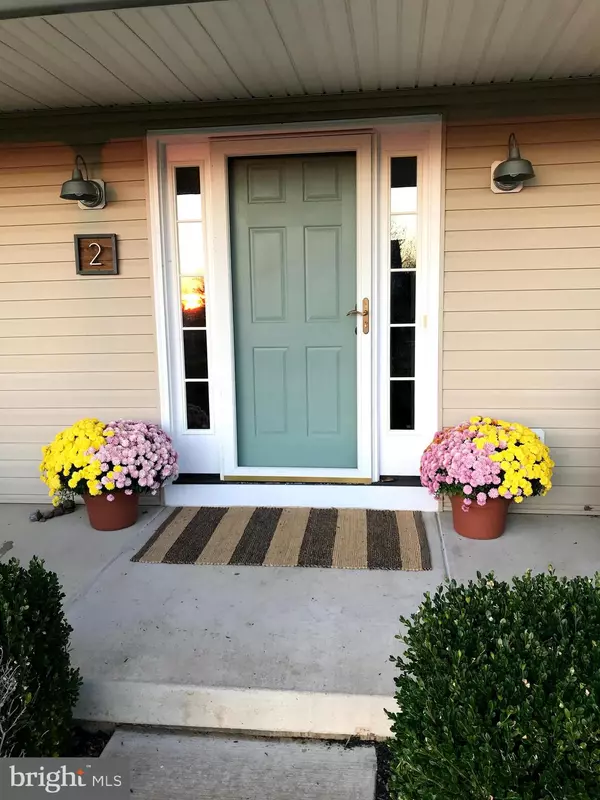For more information regarding the value of a property, please contact us for a free consultation.
2 S FRIENDSHIP CT Colora, MD 21917
Want to know what your home might be worth? Contact us for a FREE valuation!

Our team is ready to help you sell your home for the highest possible price ASAP
Key Details
Sold Price $430,500
Property Type Single Family Home
Sub Type Detached
Listing Status Sold
Purchase Type For Sale
Square Footage 2,558 sqft
Price per Sqft $168
Subdivision None Available
MLS Listing ID MDCC173426
Sold Date 04/09/21
Style Colonial
Bedrooms 4
Full Baths 2
Half Baths 1
HOA Y/N N
Abv Grd Liv Area 2,558
Originating Board BRIGHT
Year Built 2002
Annual Tax Amount $3,756
Tax Year 2021
Lot Size 1.074 Acres
Acres 1.07
Property Description
Turn key Colonial on private lot. First floor features eat-in kitchen with granite countertops, living room with gas fireplace, separate dining room, office/bedroom, half bath and massive bonus room (being using as a playroom). Second floor features master bedroom with attached bath and walk in closet, three additional bedrooms and a full bath. Full basement allows for extra storage and has laundry hook ups. Home located in mature development with cul-de-sac on either end of the street. Property features detached garage with electric, separate shed, swing set, chicken coop, raised garden beds, professionally landscaped, back deck, covered front porch, fire pit. Mechanicals include Generac 17KW Whole House Generator, Rain Soft Water Treatment System, House Security System, Lennox Furnace, Triple Zone Heat.
Location
State MD
County Cecil
Zoning NAR
Rooms
Basement Full, Poured Concrete, Sump Pump, Windows
Interior
Interior Features Attic, Breakfast Area, Built-Ins, Carpet, Ceiling Fan(s), Chair Railings, Dining Area, Family Room Off Kitchen, Floor Plan - Open, Formal/Separate Dining Room, Intercom, Kitchen - Eat-In, Kitchen - Island, Pantry, Recessed Lighting, Bathroom - Stall Shower, Wainscotting, Walk-in Closet(s)
Hot Water Electric
Heating Heat Pump(s)
Cooling Ceiling Fan(s), Central A/C
Fireplaces Number 1
Equipment Dishwasher, Intercom, Microwave, Oven/Range - Electric, Refrigerator, Washer/Dryer Hookups Only, Water Conditioner - Owned, Water Heater
Appliance Dishwasher, Intercom, Microwave, Oven/Range - Electric, Refrigerator, Washer/Dryer Hookups Only, Water Conditioner - Owned, Water Heater
Heat Source Propane - Leased
Exterior
Water Access N
Accessibility None
Garage N
Building
Story 2
Sewer Community Septic Tank, Private Septic Tank
Water Well
Architectural Style Colonial
Level or Stories 2
Additional Building Above Grade, Below Grade
New Construction N
Schools
Elementary Schools Conowingo
Middle Schools Perryville
High Schools Perryville
School District Cecil County Public Schools
Others
Senior Community No
Tax ID 0807053126
Ownership Fee Simple
SqFt Source Estimated
Special Listing Condition Standard
Read Less

Bought with Kathy M Goff • Garceau Realty




