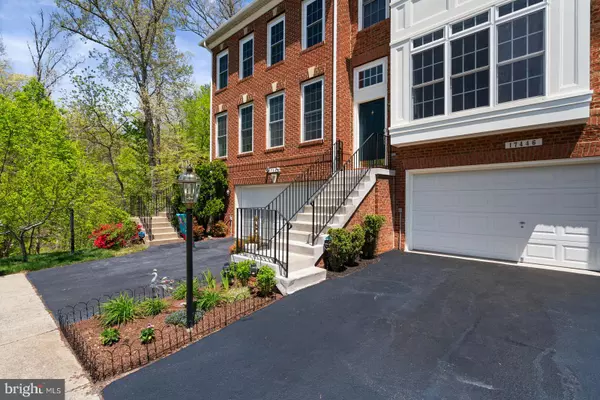For more information regarding the value of a property, please contact us for a free consultation.
17446 BAYOU BEND CIR Dumfries, VA 22025
Want to know what your home might be worth? Contact us for a FREE valuation!

Our team is ready to help you sell your home for the highest possible price ASAP
Key Details
Sold Price $490,000
Property Type Townhouse
Sub Type Interior Row/Townhouse
Listing Status Sold
Purchase Type For Sale
Square Footage 2,347 sqft
Price per Sqft $208
Subdivision Forest Park
MLS Listing ID VAPW2026730
Sold Date 06/10/22
Style Colonial
Bedrooms 3
Full Baths 3
Half Baths 1
HOA Fees $95/mo
HOA Y/N Y
Abv Grd Liv Area 1,796
Originating Board BRIGHT
Year Built 2005
Annual Tax Amount $4,840
Tax Year 2022
Lot Size 1,895 Sqft
Acres 0.04
Property Description
This spectacular must-see brick front townhome in the beautiful Forest Park Neighborhood surely has everything you have been waiting for. The residence spans three levels (including its finished basement), 2,347 square feet and almost every inch has been updated and remodeled. Throughout, you will find 3 bedrooms and 3.5 bathrooms. The main level offers an open floor plan with a natural flow from the living room with beautiful bay windows, to the dining area and into the stunningly upgraded kitchen. Granite countertops, stainless steel appliances and a lot of natural light make this space a perfect place to enjoy family and friends. Off the kitchen is a spacious deck to enjoy summer BBQs. A half bath is conveniently situated, yet offers privacy and finishes off this level. Upstairs, you will find the main suite with a walk-in closet and an ensuite bath with soaking tub, shower and double vanity. The two additional bedrooms, a full bathroom and the laundry area complete the upper level. Plenty of additional living space to use as a family room and/or home hoffice can be found in the fully finished basement, which has a fireplace and a recently updated full bath. Additionally, this home has been freshly painted (inside and out 2022), new carpet on lower level (2022), new Luxury Vinyl Plank flooring on main level and upper level bathrooms (2021+2022), all bathrooms updated (2021+2022), new gas furnace (2020), stairs and railings refinished (2021), Kitchen upgraded and new appliances (2019), new deck (2016) and new AC (2015). Community amenities include an outdoor swimming pool, basketball and tennis courts, playgrounds and tot lots and a club house. This home is located just minutes from I95, Route 1 and Route 234, which make it an excellent location for commuters. Book your appointment today to see this lovely home and start writing the next exciting chapter at 17446 Bayou Bend Circle..
Location
State VA
County Prince William
Zoning R6
Rooms
Other Rooms Living Room, Dining Room, Primary Bedroom, Bedroom 2, Bedroom 3, Kitchen, Family Room, Laundry, Primary Bathroom, Full Bath, Half Bath
Basement Fully Finished, Garage Access
Interior
Interior Features Crown Moldings, Recessed Lighting, Soaking Tub, Upgraded Countertops, Walk-in Closet(s), Window Treatments, Chair Railings, Dining Area
Hot Water Natural Gas
Heating Central, Forced Air
Cooling Central A/C
Flooring Luxury Vinyl Plank, Hardwood, Carpet
Fireplaces Number 1
Fireplaces Type Gas/Propane
Equipment Dishwasher, Disposal, Microwave, Oven/Range - Gas, Refrigerator, Stainless Steel Appliances, Washer - Front Loading, Icemaker, Dryer - Front Loading, Oven - Self Cleaning, Range Hood
Fireplace Y
Window Features Bay/Bow
Appliance Dishwasher, Disposal, Microwave, Oven/Range - Gas, Refrigerator, Stainless Steel Appliances, Washer - Front Loading, Icemaker, Dryer - Front Loading, Oven - Self Cleaning, Range Hood
Heat Source Natural Gas
Laundry Upper Floor
Exterior
Exterior Feature Deck(s)
Parking Features Garage Door Opener, Inside Access, Basement Garage, Garage - Front Entry
Garage Spaces 2.0
Amenities Available Pool - Outdoor, Tot Lots/Playground, Tennis Courts, Club House, Basketball Courts
Water Access N
Accessibility None
Porch Deck(s)
Attached Garage 2
Total Parking Spaces 2
Garage Y
Building
Story 3
Foundation Permanent
Sewer Public Sewer
Water Public
Architectural Style Colonial
Level or Stories 3
Additional Building Above Grade, Below Grade
New Construction N
Schools
Elementary Schools Pattie
Middle Schools Graham Park
High Schools Forest Park
School District Prince William County Public Schools
Others
HOA Fee Include Common Area Maintenance,Pool(s),Recreation Facility,Snow Removal,Trash
Senior Community No
Tax ID 8189-54-1764
Ownership Fee Simple
SqFt Source Assessor
Security Features Security System
Acceptable Financing Conventional, FHA, VA, Cash
Listing Terms Conventional, FHA, VA, Cash
Financing Conventional,FHA,VA,Cash
Special Listing Condition Standard
Read Less

Bought with Abdul S Ahmadyar • BNI Realty




