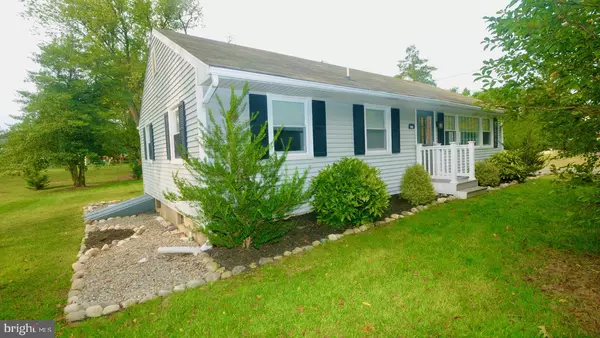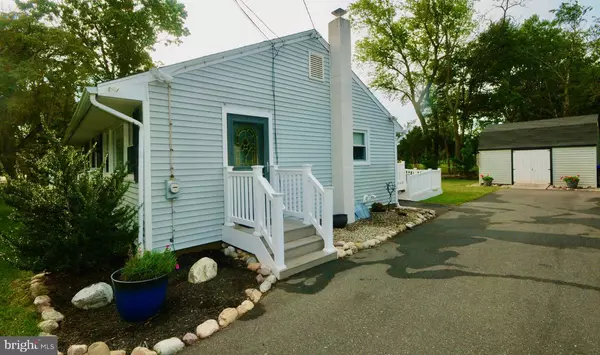For more information regarding the value of a property, please contact us for a free consultation.
215 CREEK RD Mount Laurel, NJ 08054
Want to know what your home might be worth? Contact us for a FREE valuation!

Our team is ready to help you sell your home for the highest possible price ASAP
Key Details
Sold Price $213,000
Property Type Single Family Home
Sub Type Detached
Listing Status Sold
Purchase Type For Sale
Square Footage 984 sqft
Price per Sqft $216
Subdivision Rancocas Woods
MLS Listing ID NJBL382116
Sold Date 11/23/20
Style Ranch/Rambler
Bedrooms 2
Full Baths 1
HOA Y/N N
Abv Grd Liv Area 984
Originating Board BRIGHT
Year Built 1956
Annual Tax Amount $4,719
Tax Year 2020
Lot Size 7,500 Sqft
Acres 0.17
Lot Dimensions 75.00 x 100.00
Property Description
STOP THE CAR! Don't pass up the opportunity to tour this charming Rancher! Interior was totally remodeled in 2015. Luxury Living at such an affordable price! Exciting features include stained hardwood floors throughout--open floorplan, gorgeous kitchen with "cracked glass block" backsplash, granite countertops, Stainless Steel upgraded 5 burner stove, MW, DW, and RF, upgraded wooden cabinetry, Dining Area, recessed lights throughout, newer vinyl clad double hung windows, remodeled bath with Stall Shower, MBR with Walk in Closet, comfortable Living Room filled with Natural Light, 5yr. old Gas heat and Central Air, Kitchen and Bath Remodel-5 yrs., HW Heater-5yrs old ,Full concrete block basement with exterior Bilco Doors and perimeter drain system and sump pump, maintenance free vinyl siding, 16 x 30 custom composite deck and ramp, composite front and side porches installed in 2016, city water, 4 yr. old septic system, Custom shed and more! E-Z access to major roadways and Rt 295, shopping, Restaurants, etc. Beautifully maintained--Nothing to do but pack your bags and Move-in! Make your appointment today.
Location
State NJ
County Burlington
Area Mount Laurel Twp (20324)
Zoning RESIDENTIAL
Rooms
Other Rooms Living Room, Bedroom 2, Kitchen, Basement, Bedroom 1, Bathroom 1
Basement Drainage System, Full, Outside Entrance
Main Level Bedrooms 2
Interior
Interior Features Attic, Ceiling Fan(s), Combination Kitchen/Dining, Floor Plan - Open, Kitchen - Eat-In, Recessed Lighting, Stall Shower, Walk-in Closet(s), Upgraded Countertops, Wood Floors
Hot Water Natural Gas
Heating Forced Air
Cooling Central A/C
Flooring Hardwood, Vinyl
Equipment Built-In Microwave, Built-In Range, Dishwasher, Dryer - Gas, Refrigerator, Stainless Steel Appliances, Washer, Water Heater
Furnishings No
Fireplace N
Window Features Double Hung,Insulated,Screens,Vinyl Clad
Appliance Built-In Microwave, Built-In Range, Dishwasher, Dryer - Gas, Refrigerator, Stainless Steel Appliances, Washer, Water Heater
Heat Source Natural Gas
Laundry Main Floor
Exterior
Exterior Feature Porch(es), Deck(s)
Garage Spaces 4.0
Utilities Available Cable TV, Natural Gas Available, Water Available
Water Access N
Roof Type Pitched,Shingle
Street Surface Black Top
Accessibility None
Porch Porch(es), Deck(s)
Road Frontage City/County
Total Parking Spaces 4
Garage N
Building
Lot Description Open, Rear Yard, Front Yard, SideYard(s)
Story 1
Foundation Block
Sewer Septic < # of BR
Water Public
Architectural Style Ranch/Rambler
Level or Stories 1
Additional Building Above Grade, Below Grade
Structure Type Dry Wall
New Construction N
Schools
Elementary Schools Mt. Laurel
Middle Schools Marlton Middle M.S.
High Schools Lenape H.S.
School District Mount Laurel Township Public Schools
Others
Pets Allowed Y
Senior Community No
Tax ID 24-00214-00001 02
Ownership Fee Simple
SqFt Source Assessor
Acceptable Financing FHA, Cash, VA, Conventional
Horse Property N
Listing Terms FHA, Cash, VA, Conventional
Financing FHA,Cash,VA,Conventional
Special Listing Condition Standard
Pets Allowed No Pet Restrictions
Read Less

Bought with Michelle Sholette • BHHS Fox & Roach-Medford




