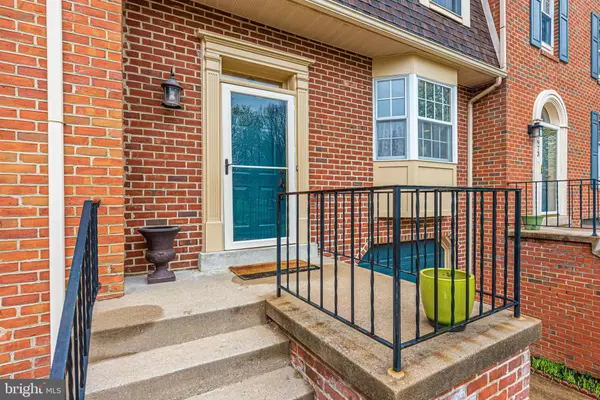For more information regarding the value of a property, please contact us for a free consultation.
7975 PARKLAND PL Frederick, MD 21701
Want to know what your home might be worth? Contact us for a FREE valuation!

Our team is ready to help you sell your home for the highest possible price ASAP
Key Details
Sold Price $346,000
Property Type Townhouse
Sub Type Interior Row/Townhouse
Listing Status Sold
Purchase Type For Sale
Square Footage 1,908 sqft
Price per Sqft $181
Subdivision Waterside
MLS Listing ID MDFR280634
Sold Date 06/18/21
Style Colonial
Bedrooms 3
Full Baths 2
Half Baths 2
HOA Fees $108/qua
HOA Y/N Y
Abv Grd Liv Area 1,908
Originating Board BRIGHT
Year Built 1989
Annual Tax Amount $2,850
Tax Year 2021
Lot Size 1,960 Sqft
Acres 0.04
Property Description
EXCELLENT OPPORTUNITY! Buyers' Remorse! Back on the Market, this home Boasts Prime Location and popular Updates! Ausherman quality shines through in this stunning 3 level Townhome. Situated in a handsome cul-de- sac, this 1900+ sq. ft. home will welcome you and backs to empty space all the way to the Monocacy River. Panoramic views from the deck make a perfect spot for morning coffee or evening relaxation. Inside, the main level boasts hardwood floors and large rooms , including a spacious Eat-in Kitchen with Peninsula for projects or homework. Upstairs, a Comfortable Owners Suite beacons win addition to 2 other bedrooms and Hall Bathroom. The lower level hosts a Family Room with Fire Place and Walk out to the back yard. It is the perfect Spot for Movie Night or Home Office. The Oversize Garage and Private Driveway accommodate at least 2 cars. Neutral and move-in ready! No City Taxes. Seller requires 2 hour notice for all showings.
Location
State MD
County Frederick
Zoning R8
Rooms
Basement Connecting Stairway, Fully Finished, Garage Access, Heated, Outside Entrance, Walkout Level
Interior
Interior Features Carpet, Ceiling Fan(s), Floor Plan - Traditional, Kitchen - Eat-In, Kitchen - Gourmet, Kitchen - Table Space, Primary Bath(s), Upgraded Countertops, Walk-in Closet(s), Wood Floors
Hot Water Electric
Heating Forced Air
Cooling Central A/C
Fireplaces Number 1
Equipment Built-In Microwave, Dishwasher, Disposal, Dryer, Exhaust Fan, Oven/Range - Electric, Refrigerator, Washer, Water Heater
Appliance Built-In Microwave, Dishwasher, Disposal, Dryer, Exhaust Fan, Oven/Range - Electric, Refrigerator, Washer, Water Heater
Heat Source Natural Gas
Exterior
Parking Features Basement Garage, Garage - Front Entry
Garage Spaces 1.0
Utilities Available Electric Available, Natural Gas Available, Phone Available, Sewer Available, Water Available
Amenities Available Jog/Walk Path, Pool - Outdoor, Swimming Pool, Tot Lots/Playground
Water Access N
Roof Type Asphalt
Accessibility None
Attached Garage 1
Total Parking Spaces 1
Garage Y
Building
Story 3
Sewer Public Sewer
Water Public
Architectural Style Colonial
Level or Stories 3
Additional Building Above Grade, Below Grade
New Construction N
Schools
School District Frederick County Public Schools
Others
HOA Fee Include Common Area Maintenance,Insurance,Management,Pool(s),Trash
Senior Community No
Tax ID 1128562020
Ownership Fee Simple
SqFt Source Assessor
Acceptable Financing Cash, Conventional, FHA, VA
Listing Terms Cash, Conventional, FHA, VA
Financing Cash,Conventional,FHA,VA
Special Listing Condition Standard
Read Less

Bought with Tammy Lu Olinger • RE/MAX Plus




