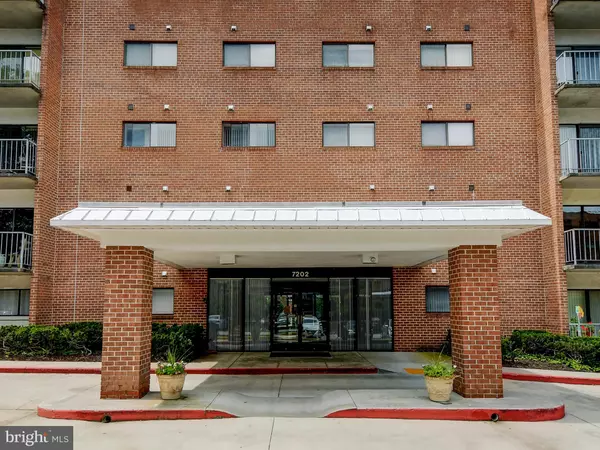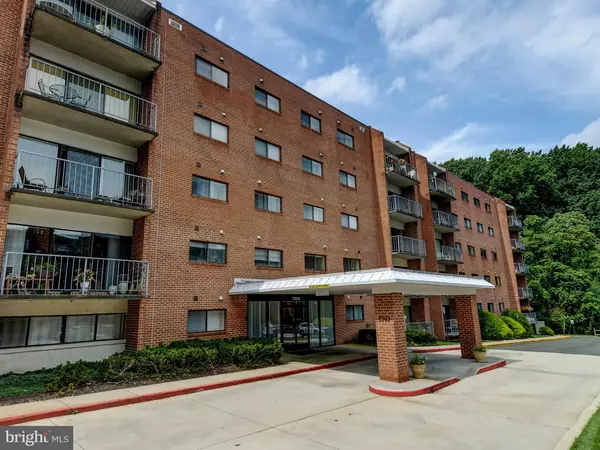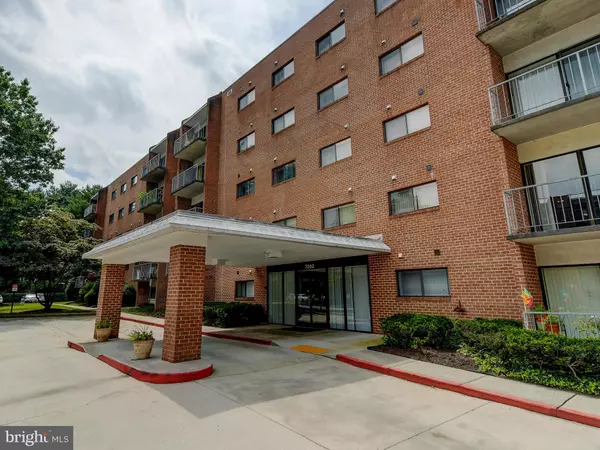For more information regarding the value of a property, please contact us for a free consultation.
7202 ROCKLAND HILLS DR #309 Baltimore, MD 21209
Want to know what your home might be worth? Contact us for a FREE valuation!

Our team is ready to help you sell your home for the highest possible price ASAP
Key Details
Sold Price $129,900
Property Type Condo
Sub Type Condo/Co-op
Listing Status Sold
Purchase Type For Sale
Square Footage 1,126 sqft
Price per Sqft $115
Subdivision Green Gate
MLS Listing ID MDBC505344
Sold Date 10/27/20
Style Traditional
Bedrooms 2
Full Baths 2
Condo Fees $285/mo
HOA Y/N N
Abv Grd Liv Area 1,126
Originating Board BRIGHT
Annual Tax Amount $2,327
Tax Year 2019
Lot Size 1,126 Sqft
Acres 0.03
Property Description
DON'T MISS THIS BEAUTIFUL IMMACULATE UPDATED 2 BEDROOM, 2 BATH CONDO IN SECURE ELEVATOR BUILDING. SPACIOUS OPEN FLOOR PLAN! ENLARGED EAT-IN KITCHEN WITH NEW FLOOR, UNDER CABINET LIGHTING & ALL APPLIANCES. BRIGHT LIVING ROOM & DINING ROOM WITH ACCESS TO PRIVATE BALCONY THAT FACES THE REAR OF THE BUILDING & OVERLOOKS THE WOODS. MASTER BEDROOM WITH WALK-IN CLOSET, CEILING FAN, BULT-IN WALL UNIT, & PRIVATE BATH WITH TILED SHOWER. LAUNDRY WITH FULL SIZE WASHER & DRYER IN UNIT. BEST ASSIGNED PARKING SPACE (#13) RIGHT IN FRONT OF THE BUILDING. THERE ARE TWO STORAGE UNITS INCLUDED. (MOST UNITS HAVE ONLY ONE). HEAT PUMP REPLACED 2014. CONVENIENT LOCATION CLOSE TO 695 & SHOPPING.
Location
State MD
County Baltimore
Zoning RES
Rooms
Other Rooms Living Room, Dining Room, Primary Bedroom, Bedroom 2, Kitchen, Foyer
Main Level Bedrooms 2
Interior
Interior Features Built-Ins, Carpet, Ceiling Fan(s), Combination Dining/Living, Elevator, Entry Level Bedroom, Kitchen - Eat-In, Kitchen - Table Space, Pantry, Walk-in Closet(s), Window Treatments, Recessed Lighting, Sprinkler System
Hot Water Electric
Heating Heat Pump(s)
Cooling Central A/C, Ceiling Fan(s), Heat Pump(s)
Flooring Carpet, Ceramic Tile
Equipment Built-In Microwave, Dishwasher, Disposal, Dryer, Exhaust Fan, Oven/Range - Electric, Refrigerator, Washer
Window Features Screens
Appliance Built-In Microwave, Dishwasher, Disposal, Dryer, Exhaust Fan, Oven/Range - Electric, Refrigerator, Washer
Heat Source Electric
Laundry Washer In Unit, Dryer In Unit
Exterior
Exterior Feature Balcony
Garage Spaces 1.0
Parking On Site 1
Amenities Available Elevator
Water Access N
View Trees/Woods
Accessibility Elevator
Porch Balcony
Total Parking Spaces 1
Garage N
Building
Story 1
Unit Features Mid-Rise 5 - 8 Floors
Sewer Public Sewer
Water Public
Architectural Style Traditional
Level or Stories 1
Additional Building Above Grade, Below Grade
New Construction N
Schools
School District Baltimore County Public Schools
Others
Pets Allowed N
HOA Fee Include Ext Bldg Maint,Common Area Maintenance,Lawn Maintenance,Snow Removal,Trash,Management,Reserve Funds
Senior Community No
Tax ID 04031900010266
Ownership Fee Simple
SqFt Source Assessor
Security Features Main Entrance Lock,Smoke Detector,Sprinkler System - Indoor
Special Listing Condition Standard
Read Less

Bought with Luba D Deych • Berkshire Hathaway HomeServices Homesale Realty




