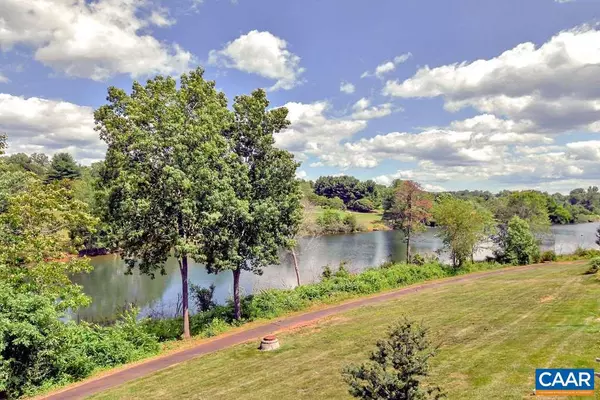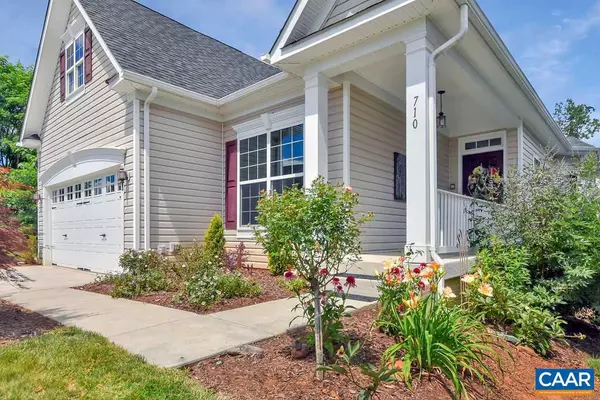For more information regarding the value of a property, please contact us for a free consultation.
710 MISTLAND TRL TRL Ruckersville, VA 22968
Want to know what your home might be worth? Contact us for a FREE valuation!

Our team is ready to help you sell your home for the highest possible price ASAP
Key Details
Sold Price $398,000
Property Type Single Family Home
Sub Type Detached
Listing Status Sold
Purchase Type For Sale
Square Footage 3,248 sqft
Price per Sqft $122
Subdivision Unknown
MLS Listing ID 592355
Sold Date 02/25/20
Style Dwelling w/Separate Living Area,Contemporary
Bedrooms 4
Full Baths 3
Condo Fees $900
HOA Fees $300/mo
HOA Y/N Y
Abv Grd Liv Area 1,874
Originating Board CAAR
Year Built 2009
Annual Tax Amount $2,360
Tax Year 2018
Lot Size 5,227 Sqft
Acres 0.12
Property Description
This is one of the few LAKE VIEW homes in Four Seasons. This 4 BR, 3 BA has a Kitchen on the main level with granite counter tops and a gas range. There's also a gas fireplace, large Dining Room & other nooks for casual meals. The light filled Sun Room opens unto a Trex deck w/stairs leading down to the patio. The large Master BR has lake views, a walk-in closet and an elevator that can take you downstairs! The Master Bath has a solar tube & roll-in shower, where you can pre-select your water temp so it's the right temperature before you get in. There's a 2-car garage & a whole house generator. And THE LAKE! The finished walk-out basement includes a Kitchen, Bedroom & full bath - perfect for visiting family. More info in the virtual tour.,Granite Counter,Wood Cabinets,Fireplace in Family Room
Location
State VA
County Greene
Zoning SR
Rooms
Other Rooms Living Room, Dining Room, Primary Bedroom, Kitchen, Family Room, Foyer, Breakfast Room, Sun/Florida Room, Laundry, Utility Room, Primary Bathroom, Full Bath, Additional Bedroom
Basement Fully Finished, Full, Heated, Interior Access, Outside Entrance, Walkout Level, Windows
Main Level Bedrooms 3
Interior
Interior Features 2nd Kitchen, Walk-in Closet(s), Breakfast Area, Pantry, Recessed Lighting, Entry Level Bedroom
Heating Central, Heat Pump(s)
Cooling Central A/C, Heat Pump(s)
Flooring Other, Hardwood, Vinyl
Fireplaces Number 1
Fireplaces Type Gas/Propane, Fireplace - Glass Doors
Equipment Dryer, Washer, Dishwasher, Disposal, Oven/Range - Gas, Microwave, Refrigerator, Energy Efficient Appliances
Fireplace Y
Window Features Low-E
Appliance Dryer, Washer, Dishwasher, Disposal, Oven/Range - Gas, Microwave, Refrigerator, Energy Efficient Appliances
Heat Source Other, Electric, Propane - Owned
Exterior
Exterior Feature Deck(s), Patio(s), Porch(es)
Parking Features Other, Garage - Front Entry
Amenities Available Club House, Bar/Lounge, Billiard Room, Community Center, Dining Rooms, Exercise Room, Lake, Library, Meeting Room, Picnic Area, Swimming Pool, Jog/Walk Path
Roof Type Composite
Accessibility Chairlift, Elevator, Roll-in Shower
Porch Deck(s), Patio(s), Porch(es)
Attached Garage 2
Garage Y
Building
Lot Description Landscaping
Story 1
Foundation Slab
Sewer Public Sewer
Water Public
Architectural Style Dwelling w/Separate Living Area, Contemporary
Level or Stories 1
Additional Building Above Grade, Below Grade
Structure Type Vaulted Ceilings,Cathedral Ceilings
New Construction N
Schools
Elementary Schools Ruckersville
High Schools William Monroe
School District Greene County Public Schools
Others
HOA Fee Include Common Area Maintenance,Health Club,Insurance,Pool(s),Management,Road Maintenance,Trash,Lawn Maintenance
Senior Community Yes
Age Restriction 55
Ownership Other
Security Features Intercom,Security System,Smoke Detector
Special Listing Condition Standard
Read Less

Bought with ELLEN BUTTERS • CORNERSTONE REALTY OF THE PIEDMONT LLC




