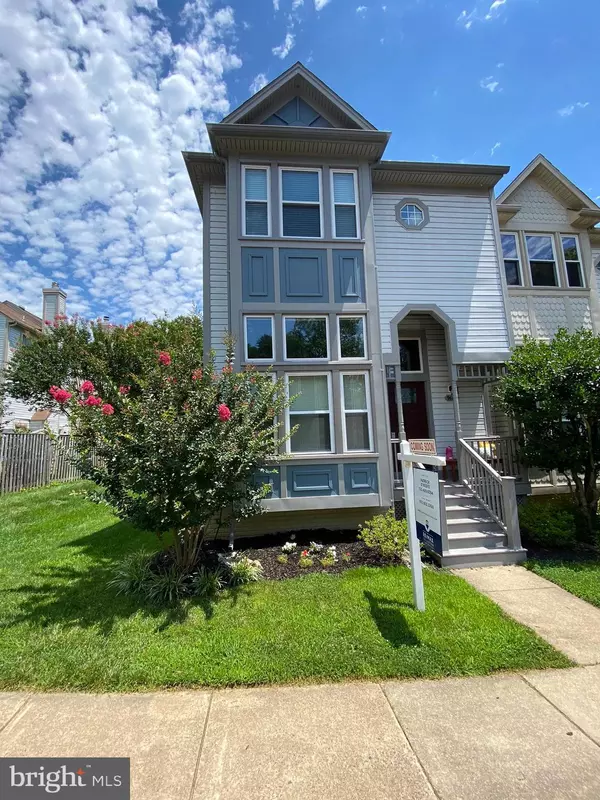For more information regarding the value of a property, please contact us for a free consultation.
9667 PIERRPONT ST Burke, VA 22015
Want to know what your home might be worth? Contact us for a FREE valuation!

Our team is ready to help you sell your home for the highest possible price ASAP
Key Details
Sold Price $575,000
Property Type Townhouse
Sub Type End of Row/Townhouse
Listing Status Sold
Purchase Type For Sale
Square Footage 1,659 sqft
Price per Sqft $346
Subdivision Hillsdale
MLS Listing ID VAFX2081878
Sold Date 08/12/22
Style Colonial
Bedrooms 3
Full Baths 2
Half Baths 1
HOA Fees $100/qua
HOA Y/N Y
Abv Grd Liv Area 1,359
Originating Board BRIGHT
Year Built 1986
Annual Tax Amount $5,697
Tax Year 2021
Lot Size 2,193 Sqft
Acres 0.05
Property Description
*Open Sunday 1pm-4pm* Welcome to this beautifully renovated multi-level end unit townhome on a premium lot in the heart of Burke! This bright and spacious home features tall ceilings, a gorgeous fenced rear yard, private views, and upgrades galore that are sure to impress. Key improvements include: *Completely Remodeled Kitchen*Newer Energy Efficiency Windows*Updated Primary Bath & Custom Closet System*Updated Hardware/Light Fixtures* Neutral Paint* Updated Flooring*Brick Fireplace* Vinyl Siding/Easy Maintenance Exterior* Composite Front Porch & Newer Front Door* Paver Patio* Privacy Fence in rear yard, and so much more! All of this within minutes of Lake Royal, Monticello Park/Dog Park, Target, grocery stores, restaurants, Bunnyman Brewing, VRE, and other major commuting routes! Kings Park/Kings Glen/Lake Braddock School District. Schedule your tour today! Please park in spot 160 or 164
Location
State VA
County Fairfax
Zoning 212
Rooms
Basement Full
Interior
Interior Features Chair Railings, Combination Kitchen/Dining, Dining Area, Floor Plan - Open, Kitchen - Gourmet, Kitchen - Island, Kitchen - Table Space, Primary Bath(s), Walk-in Closet(s), Wood Floors, Other
Hot Water Electric
Heating Heat Pump(s)
Cooling Central A/C
Fireplaces Number 1
Fireplaces Type Wood
Furnishings No
Fireplace Y
Window Features Double Pane,Energy Efficient
Heat Source Electric
Laundry Washer In Unit, Dryer In Unit, Lower Floor
Exterior
Exterior Feature Patio(s)
Parking On Site 2
Fence Rear
Water Access N
Accessibility None
Porch Patio(s)
Garage N
Building
Lot Description Backs to Trees
Story 3
Foundation Concrete Perimeter
Sewer Public Sewer
Water Public
Architectural Style Colonial
Level or Stories 3
Additional Building Above Grade, Below Grade
Structure Type 9'+ Ceilings
New Construction N
Schools
Middle Schools Lake Braddock Secondary School
High Schools Lake Braddock
School District Fairfax County Public Schools
Others
Senior Community No
Tax ID 0781 20 0032
Ownership Fee Simple
SqFt Source Assessor
Acceptable Financing Conventional, FHA, VA, Cash
Listing Terms Conventional, FHA, VA, Cash
Financing Conventional,FHA,VA,Cash
Special Listing Condition Standard
Read Less

Bought with Jill M Long • CENTURY 21 New Millennium




