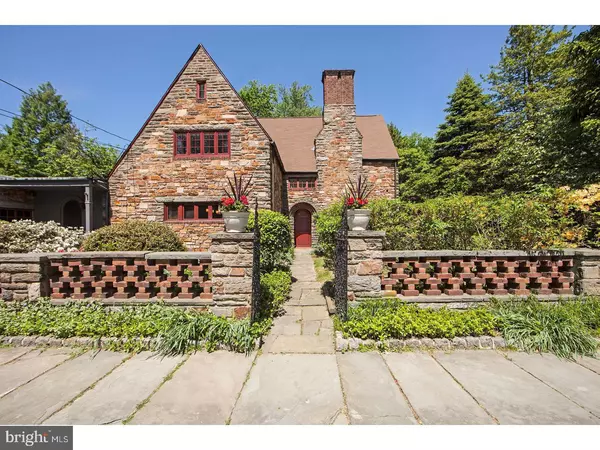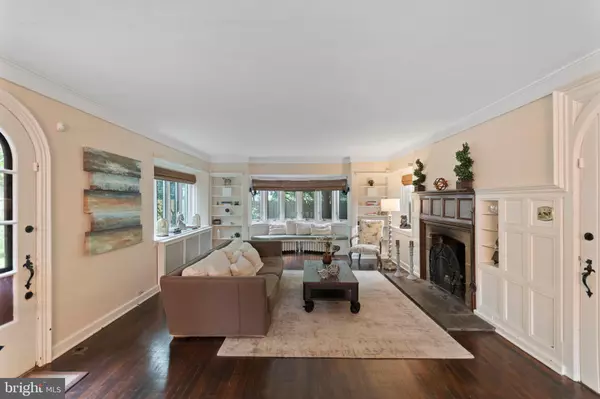For more information regarding the value of a property, please contact us for a free consultation.
8431 PROSPECT AVE Philadelphia, PA 19118
Want to know what your home might be worth? Contact us for a FREE valuation!

Our team is ready to help you sell your home for the highest possible price ASAP
Key Details
Sold Price $950,000
Property Type Single Family Home
Sub Type Detached
Listing Status Sold
Purchase Type For Sale
Square Footage 3,312 sqft
Price per Sqft $286
Subdivision Chestnut Hill
MLS Listing ID PAPH932286
Sold Date 12/09/20
Style Normandy
Bedrooms 5
Full Baths 3
Half Baths 1
HOA Y/N N
Abv Grd Liv Area 3,312
Originating Board BRIGHT
Year Built 1925
Annual Tax Amount $9,811
Tax Year 2020
Lot Size 0.256 Acres
Acres 0.26
Lot Dimensions 95.00 x 117.57
Property Description
Charming. Iconic. Enjoyable. A notable presence in Chestnut Hill, this distinguished residence will inspire you with its architecture and delight you with convenience. Light-filled rooms and unique spaces allow versatility in the floor plan. Practical and well-equipped, the kitchen provides everything needed for efficient gourmet cooking: Wolf cooktop, Gaggenau induction cooktop, Viking refrigerator, Bosch dishwasher, and excellent counter space. The second floor features a master bedroom suite with sitting room; master bath with radiant-heated, marble floor; hall bath; two additional bedrooms. Versatile 3rd floor with two bedrooms and an elegant full bath. Newer components include: Insulated windows, 300AMP electric service, newer boiler, high-velocity AC. Convenience continues outside with a spectacular, fully fenced, private yard; beautiful landscape; attached 2-car garage. Excellent location that is walkable to two SEPTA train lines and all the amenities on Germantown Avenue. This sophisticated residence offers exceptional construction, one-of-a-kind design, quality updates, and a terrific location.
Location
State PA
County Philadelphia
Area 19118 (19118)
Zoning RSD1
Rooms
Other Rooms Living Room, Dining Room, Primary Bedroom, Bedroom 2, Bedroom 3, Bedroom 4, Bedroom 5, Kitchen, Family Room, Basement, Office
Basement Full, Partially Finished
Interior
Interior Features Built-Ins, Curved Staircase, Dining Area, Family Room Off Kitchen, Kitchen - Eat-In, Kitchen - Gourmet, Skylight(s), Soaking Tub, Upgraded Countertops, Wood Floors
Hot Water Natural Gas
Heating Hot Water
Cooling Central A/C
Flooring Hardwood, Marble, Ceramic Tile
Fireplaces Number 1
Fireplaces Type Mantel(s), Stone
Equipment Cooktop, Built-In Range, Dishwasher, Disposal, Dryer, Exhaust Fan, Stainless Steel Appliances, Washer
Fireplace Y
Window Features Casement,Insulated
Appliance Cooktop, Built-In Range, Dishwasher, Disposal, Dryer, Exhaust Fan, Stainless Steel Appliances, Washer
Heat Source Natural Gas
Laundry Lower Floor
Exterior
Exterior Feature Patio(s)
Parking Features Garage Door Opener, Inside Access
Garage Spaces 4.0
Fence Fully
Utilities Available Cable TV
Water Access N
Roof Type Asphalt
Accessibility None
Porch Patio(s)
Attached Garage 2
Total Parking Spaces 4
Garage Y
Building
Lot Description Additional Lot(s), Level, Private
Story 3
Sewer On Site Septic
Water Public
Architectural Style Normandy
Level or Stories 3
Additional Building Above Grade, Below Grade
Structure Type Plaster Walls,Masonry
New Construction N
Schools
School District The School District Of Philadelphia
Others
Senior Community No
Tax ID 091237400
Ownership Fee Simple
SqFt Source Assessor
Security Features Exterior Cameras,Security System,Smoke Detector
Special Listing Condition Standard
Read Less

Bought with Karrie Gavin • Elfant Wissahickon-Rittenhouse Square




