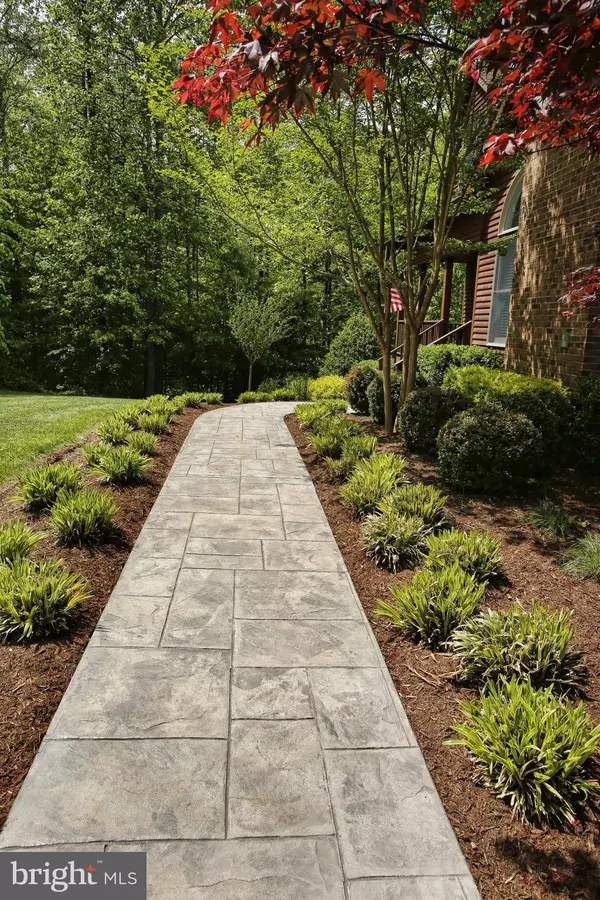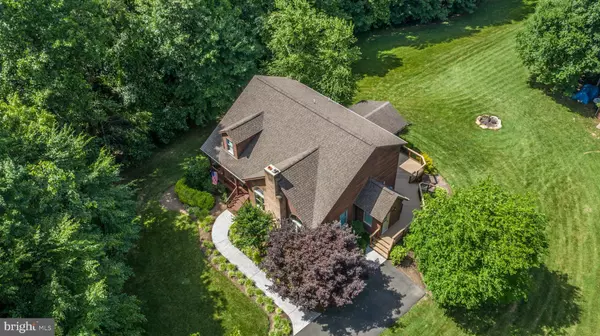For more information regarding the value of a property, please contact us for a free consultation.
10015 HIGHLAND DR Marshall, VA 20115
Want to know what your home might be worth? Contact us for a FREE valuation!

Our team is ready to help you sell your home for the highest possible price ASAP
Key Details
Sold Price $679,900
Property Type Single Family Home
Sub Type Detached
Listing Status Sold
Purchase Type For Sale
Square Footage 1,918 sqft
Price per Sqft $354
Subdivision Cliff'S Mill On Carter'S Run
MLS Listing ID VAFQ2005280
Sold Date 08/05/22
Style Craftsman,Loft,Other
Bedrooms 3
Full Baths 2
HOA Y/N N
Abv Grd Liv Area 1,918
Originating Board BRIGHT
Year Built 2001
Annual Tax Amount $4,985
Tax Year 2021
Lot Size 10.614 Acres
Acres 10.61
Property Description
Beautiful Custom Cedar Country Home located only 10 MINUTES from Warrenton! Have the best of both worlds, a true suburban Oasis nestled within an enclave of Million Dollar plus properties yet living in close proximity to Old Town Warrenton shops, restaurants, breweries, and night life! Take in the professional landscaping and breathtaking wooded views in privacy from this gorgeous 10 acres!
You will be so excited to enter your new home from the main entrance, which hosts an expansive Front Porch! Enjoy countless hours of serenity Rocking in your chairs while admiring the mature trees and peaceful views! Welcome!
The foyer leads into the main level, featuring beautiful custom hardwood flooring, tons of natural light, a neutral color scheme, coat closet and a lovely living area. Truly impressive! This Country Charmer boasts with a well appointed floor to ceiling Natural Stone wood burning fireplace with Wood-stove for all your cozy gatherings! Cathedral ceilings showcase the bright sunny windows and views abound. Open floor plan. Great views of the Loft-Second family room area upstairs, for peaceful quiet evenings! You can make it a game room, or music area - so much space! Farmhouse style Country Kitchen with Island, and plenty of table space! Newer appliances. New Quartz Cambria-Haydon custom color counters. New back splash, farmhouse sink and fixtures! The Kitchen also has direct access to a fully screened-porch with EXCEPTIONAL VIEWS! During the hot summer nights or cool winters, this home delivers a flex space having the 16 x 16 addition with African Mahogany flooring! Flood lights and panoramic views of the amazing backyard! After a long day, rest easy in your favorite lounge chair and have a cold drink while enjoying the additional expansive out door decking and gorgeous breeze in the evenings! Are you ready for your first Cook out? This 3 bedroom 2 full bath home is ready for your personal touch! Primary Bedroom features large walk in closet, hardwood floors, additional storage in attic access space, over-sized soaking tub, vanity and separate shower. 2 other spacious bedrooms, with generous closets share a full bath, and sun filled windows! All rooms are fully appointed with hardwood flooring!
Over 3200 SQ. Feet combined on all 3 levels! Basement can be finished to make this your own retreat! A blank canvas to be creative! Add a 4th bedroom or a game room, gym, wine cellar and a full bath! The basement has a second flu for an additional wood-stove or future fireplace! French patio doors walk out onto the ground level of the back yard and a tremendous amount of low Maintenance landscaping, plantings, additional under deck storage! **** Other features to include: Stainless steel appliances 2022, Paved driveway, Separate laundry / mud room entrance. 5 Ceiling fans through-out! Basement storage, 1 custom shed for tools/equipment! Feel free to walk the property and find the Tree fort! Over a 1/2 mile of walking nature trails around the property, designed by the sellers! You will not want to miss seeing this tranquil one of a kind property!
Live the good life in a serene country setting and enjoy all the advantages of owning over 10 acres! New roof installed, 2019. New appliances and updated Kitchen 2022! Schedule your showing online!
Location
State VA
County Fauquier
Zoning RA
Rooms
Other Rooms Kitchen, Family Room, Basement, Foyer, 2nd Stry Fam Rm, Laundry, Screened Porch
Basement Connecting Stairway, Daylight, Partial, Outside Entrance, Rear Entrance, Space For Rooms, Unfinished, Walkout Level, Windows
Main Level Bedrooms 2
Interior
Interior Features Ceiling Fan(s), Combination Kitchen/Dining, Entry Level Bedroom, Family Room Off Kitchen, Floor Plan - Open, Kitchen - Eat-In, Kitchen - Island, Kitchen - Table Space, Soaking Tub, Tub Shower, Upgraded Countertops, Walk-in Closet(s), Water Treat System, Wood Floors, Wood Stove, Other
Hot Water Propane
Heating Forced Air, Heat Pump - Electric BackUp, Heat Pump(s), Wood Burn Stove, Other
Cooling Ceiling Fan(s), Central A/C, Heat Pump(s)
Flooring Carpet, Hardwood, Other
Fireplaces Number 1
Equipment Built-In Microwave, Dishwasher, Disposal, Dryer - Front Loading, Icemaker, Oven - Self Cleaning, Oven/Range - Gas, Stainless Steel Appliances, Stove, Washer - Front Loading, Water Heater
Window Features Energy Efficient
Appliance Built-In Microwave, Dishwasher, Disposal, Dryer - Front Loading, Icemaker, Oven - Self Cleaning, Oven/Range - Gas, Stainless Steel Appliances, Stove, Washer - Front Loading, Water Heater
Heat Source Electric, Propane - Leased
Laundry Main Floor
Exterior
Exterior Feature Deck(s), Enclosed, Porch(es), Screened
Garage Spaces 8.0
Utilities Available Propane
Water Access N
View Creek/Stream, Garden/Lawn, Trees/Woods
Roof Type Shingle
Accessibility None
Porch Deck(s), Enclosed, Porch(es), Screened
Total Parking Spaces 8
Garage N
Building
Lot Description Backs to Trees, Front Yard, Landscaping, No Thru Street, Partly Wooded, Private, Rear Yard, Stream/Creek
Story 3
Foundation Other, Slab, Block
Sewer On Site Septic
Water Well Permit on File, Well
Architectural Style Craftsman, Loft, Other
Level or Stories 3
Additional Building Above Grade, Below Grade
Structure Type Cathedral Ceilings,Dry Wall,High,2 Story Ceilings
New Construction N
Schools
Elementary Schools James G. Brumfield
Middle Schools W.C. Taylor
High Schools Fauquier
School District Fauquier County Public Schools
Others
Pets Allowed Y
Senior Community No
Tax ID 6944-93-3894
Ownership Fee Simple
SqFt Source Assessor
Acceptable Financing Conventional, FHA, Cash, VA
Listing Terms Conventional, FHA, Cash, VA
Financing Conventional,FHA,Cash,VA
Special Listing Condition Standard
Pets Allowed Cats OK, Dogs OK
Read Less

Bought with Jorden C Booth • Pearson Smith Realty, LLC




