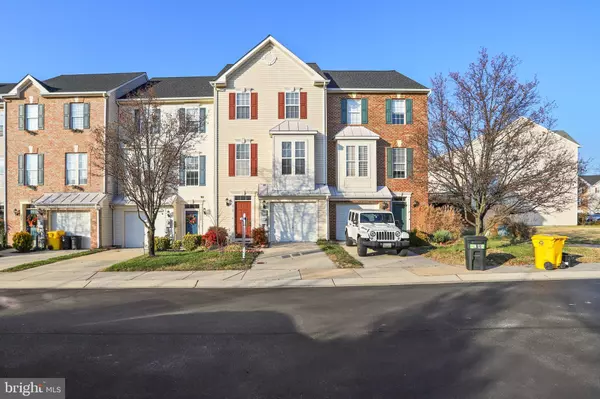For more information regarding the value of a property, please contact us for a free consultation.
212 WHEYFIELD CT Pasadena, MD 21122
Want to know what your home might be worth? Contact us for a FREE valuation!

Our team is ready to help you sell your home for the highest possible price ASAP
Key Details
Sold Price $310,000
Property Type Townhouse
Sub Type Interior Row/Townhouse
Listing Status Sold
Purchase Type For Sale
Square Footage 1,958 sqft
Price per Sqft $158
Subdivision Farmington Village
MLS Listing ID MDAA454802
Sold Date 01/08/21
Style Colonial
Bedrooms 3
Full Baths 2
HOA Fees $90/mo
HOA Y/N Y
Abv Grd Liv Area 1,958
Originating Board BRIGHT
Year Built 2000
Annual Tax Amount $3,088
Tax Year 2020
Lot Size 1,960 Sqft
Acres 0.04
Property Description
This 3BR, 2FB interior-unit townhome with 3 finished levels located in the community of Farmington Village is light and bright and features vinyl siding, vinyl double pane windows, cathedral ceilings, fresh paint, recessed lighting and an excellent open floor plan. Park in the driveway or the attached one-car garage with opener. Enter through the two-story foyer with overhead lighting and rec room with synthetic hardwood floors and sliders to the slate patio and fenced rear yard. Entertain in the second level great room with 9'+ ceilings - living room with large box/bay window open to the dining room and table space kitchen with center island. Retreat to the upper level which includes a master bedroom with walk-in closet and master bath, plus two additional bedrooms with double-door closets and a full hall bath. All bedrooms are carpeted and boast cathedral ceilings. This home is a must see!
Location
State MD
County Anne Arundel
Zoning R2
Rooms
Other Rooms Living Room, Dining Room, Primary Bedroom, Bedroom 2, Bedroom 3, Kitchen, Foyer, Recreation Room, Bathroom 2, Primary Bathroom
Interior
Interior Features Attic, Carpet, Ceiling Fan(s), Combination Dining/Living, Floor Plan - Open, Kitchen - Table Space, Pantry, Primary Bath(s), Recessed Lighting, Sprinkler System, Tub Shower, Walk-in Closet(s)
Hot Water Natural Gas
Heating Forced Air
Cooling Ceiling Fan(s), Central A/C
Flooring Carpet, Vinyl
Equipment Built-In Microwave, Dishwasher, Disposal, Dryer, Oven/Range - Electric, Refrigerator, Washer
Window Features Bay/Bow,Double Pane,Transom,Vinyl Clad
Appliance Built-In Microwave, Dishwasher, Disposal, Dryer, Oven/Range - Electric, Refrigerator, Washer
Heat Source Natural Gas
Exterior
Parking Features Built In, Garage - Front Entry, Garage Door Opener, Inside Access
Garage Spaces 1.0
Water Access N
Roof Type Asphalt,Architectural Shingle
Accessibility None
Attached Garage 1
Total Parking Spaces 1
Garage Y
Building
Story 3
Sewer Public Sewer
Water Public
Architectural Style Colonial
Level or Stories 3
Additional Building Above Grade, Below Grade
Structure Type Cathedral Ceilings
New Construction N
Schools
School District Anne Arundel County Public Schools
Others
Senior Community No
Tax ID 020326490098424
Ownership Fee Simple
SqFt Source Assessor
Special Listing Condition Standard
Read Less

Bought with Elizabeth S Montaner • Coldwell Banker Realty




