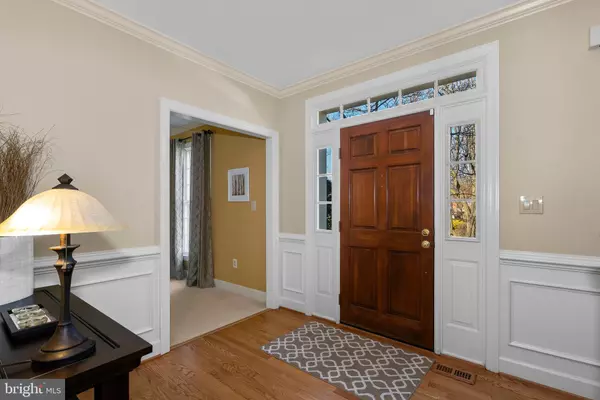For more information regarding the value of a property, please contact us for a free consultation.
13705 STONE SHADOW CT Clifton, VA 20124
Want to know what your home might be worth? Contact us for a FREE valuation!

Our team is ready to help you sell your home for the highest possible price ASAP
Key Details
Sold Price $941,000
Property Type Single Family Home
Sub Type Detached
Listing Status Sold
Purchase Type For Sale
Square Footage 3,080 sqft
Price per Sqft $305
Subdivision Little Rocky Run
MLS Listing ID VAFX2042634
Sold Date 03/31/22
Style Colonial
Bedrooms 5
Full Baths 3
Half Baths 1
HOA Fees $98/mo
HOA Y/N Y
Abv Grd Liv Area 3,080
Originating Board BRIGHT
Year Built 1987
Annual Tax Amount $7,926
Tax Year 2021
Lot Size 9,181 Sqft
Acres 0.21
Property Description
Pristine 5BR/3.5BA classic brick-front Colonial on a cul de sac lot in sought after Little Rocky Run * Pride of ownership shines throughout this charming shaker roof stunner with 5 true bedrooms upstairs, 3 full baths and a separate rear staircase * Welcoming foyer with hardwood floors * Updated eat-in kitchen with SS appliances including GE Profile double oven range, pendant lighting, plus granite countertops and bar with beverage fridge * Formal dining room features elegant crown, chair and shadowbox moldings * Convenient pocket doors in the formal living room with crown molding * Family room with fireplace, ceiling fan, extensive built-in shelves and wall of windows * Spacious Primary Suite with walk-in closet with hardwood floor and organizing system * New Quartz countertops, dual under-mount sinks and new plumbing fixtures in ceramic tile primary bath w/ separate shower and large soaking tub * 5 BEDROOMS UP including roomy suite with its own full bath and separate staircase down to the main level laundry room on the 1st floor, built ins and charming dormer windows * Spotless unfinished basement provides even more space and ample storage *
Location
State VA
County Fairfax
Zoning 131
Rooms
Basement Full, Space For Rooms, Rough Bath Plumb, Windows, Unfinished
Interior
Interior Features Breakfast Area, Built-Ins, Carpet, Ceiling Fan(s), Crown Moldings, Dining Area, Floor Plan - Open, Formal/Separate Dining Room, Kitchen - Eat-In, Kitchen - Island
Hot Water Natural Gas
Heating Forced Air, Humidifier
Cooling Central A/C, Ceiling Fan(s)
Flooring Solid Hardwood, Carpet, Ceramic Tile
Fireplaces Number 1
Fireplaces Type Mantel(s)
Equipment Dishwasher, Disposal, Dryer, Exhaust Fan, Humidifier, Icemaker, Microwave, Oven/Range - Electric, Refrigerator, Stove, Washer
Fireplace Y
Window Features Double Pane,Skylights,Storm
Appliance Dishwasher, Disposal, Dryer, Exhaust Fan, Humidifier, Icemaker, Microwave, Oven/Range - Electric, Refrigerator, Stove, Washer
Heat Source Natural Gas
Laundry Main Floor, Has Laundry, Dryer In Unit, Washer In Unit
Exterior
Exterior Feature Deck(s)
Parking Features Garage Door Opener, Garage - Side Entry
Garage Spaces 4.0
Utilities Available Under Ground, Cable TV Available, Multiple Phone Lines
Amenities Available Basketball Courts, Bike Trail, Common Grounds, Jog/Walk Path, Party Room, Pool - Outdoor, Recreational Center, Tennis Courts, Tot Lots/Playground, Community Center
Water Access N
View Garden/Lawn
Roof Type Shake
Accessibility None
Porch Deck(s)
Attached Garage 2
Total Parking Spaces 4
Garage Y
Building
Lot Description Cul-de-sac
Story 3
Foundation Concrete Perimeter
Sewer Public Sewer
Water Public
Architectural Style Colonial
Level or Stories 3
Additional Building Above Grade
Structure Type 9'+ Ceilings
New Construction N
Schools
Elementary Schools Union Mill
Middle Schools Liberty
High Schools Centreville
School District Fairfax County Public Schools
Others
HOA Fee Include Common Area Maintenance,Insurance,Pool(s),Trash
Senior Community No
Tax ID 0654 02 0084
Ownership Fee Simple
SqFt Source Assessor
Security Features Main Entrance Lock,Electric Alarm
Acceptable Financing Conventional, Cash, FHA, VA
Listing Terms Conventional, Cash, FHA, VA
Financing Conventional,Cash,FHA,VA
Special Listing Condition Standard
Read Less

Bought with Carolyn A Young • RE/MAX Gateway, LLC




