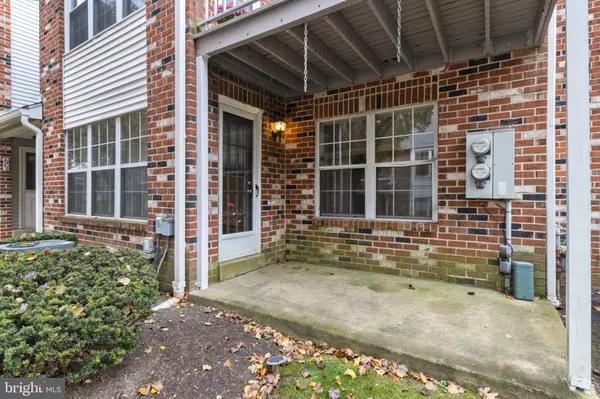For more information regarding the value of a property, please contact us for a free consultation.
1113 VALLEY GLEN RD #221 Elkins Park, PA 19027
Want to know what your home might be worth? Contact us for a FREE valuation!

Our team is ready to help you sell your home for the highest possible price ASAP
Key Details
Sold Price $185,000
Property Type Condo
Sub Type Condo/Co-op
Listing Status Sold
Purchase Type For Sale
Square Footage 1,052 sqft
Price per Sqft $175
Subdivision Valley Glen
MLS Listing ID PAMC2018216
Sold Date 01/21/22
Style Unit/Flat
Bedrooms 1
Full Baths 1
Condo Fees $242/mo
HOA Y/N N
Abv Grd Liv Area 1,052
Originating Board BRIGHT
Year Built 1985
Annual Tax Amount $3,341
Tax Year 2021
Lot Dimensions x 0.00
Property Description
You don't want to miss the opportunity to become a part of the sought after Valley Glen Community!
First floor unit with 1 bath, 1 bedroom condo is now available.
Step into the open living room and dining room combination with luxury vinyl wood flooring, a wall of windows for natural light and door to exit to your patio.
The spacious bedroom has plenty of natural light, 2 large closets and a large bathroom with a linen closet.
There is also a separate laundry room with plenty of storage space.
The functional kitchen has plenty of counter and cabinet space . Come see it today!!
Location
State PA
County Montgomery
Area Abington Twp (10630)
Zoning 1201
Rooms
Main Level Bedrooms 1
Interior
Hot Water Natural Gas
Cooling Central A/C
Fireplace N
Heat Source Natural Gas
Exterior
Amenities Available Pool - Outdoor
Water Access N
Accessibility None
Garage N
Building
Story 1
Unit Features Garden 1 - 4 Floors
Sewer Public Sewer
Water Public
Architectural Style Unit/Flat
Level or Stories 1
Additional Building Above Grade, Below Grade
New Construction N
Schools
School District Abington
Others
Pets Allowed N
HOA Fee Include Common Area Maintenance,Snow Removal,Trash,Pool(s)
Senior Community No
Tax ID 30-00-69921-825
Ownership Condominium
Acceptable Financing Cash, Conventional
Listing Terms Cash, Conventional
Financing Cash,Conventional
Special Listing Condition Standard
Read Less

Bought with Heather Gunkel • Keller Williams Real Estate-Langhorne




