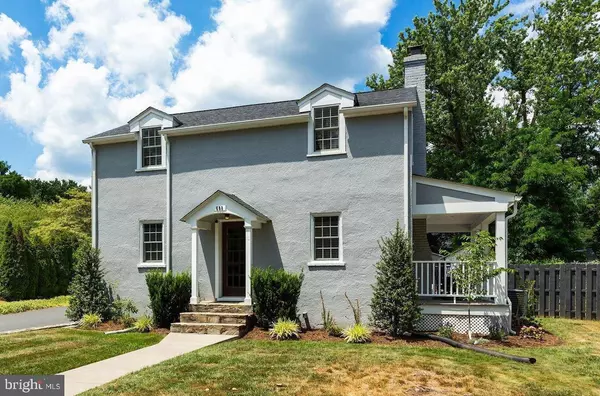For more information regarding the value of a property, please contact us for a free consultation.
608 W WASHINGTON ST Middleburg, VA 20117
Want to know what your home might be worth? Contact us for a FREE valuation!

Our team is ready to help you sell your home for the highest possible price ASAP
Key Details
Sold Price $599,900
Property Type Single Family Home
Sub Type Detached
Listing Status Sold
Purchase Type For Sale
Square Footage 1,434 sqft
Price per Sqft $418
Subdivision Ridgeview
MLS Listing ID VALO416108
Sold Date 09/18/20
Style Colonial
Bedrooms 3
Full Baths 1
Half Baths 1
HOA Y/N N
Abv Grd Liv Area 1,434
Originating Board BRIGHT
Year Built 1939
Annual Tax Amount $5,355
Tax Year 2020
Lot Size 4,356 Sqft
Acres 0.1
Property Description
Welcome to Main Street USA! This adorable stucco colonial is Middleburg in-town living at it's finest. Own a piece of Middleburg history with all the updates done for you! This 1939 gem has been lovingly updated over the last few years to bring modern convenience, while preserving its vintage charm. Gourmet kitchen has gorgeous glass-front cabinetry, tons of butcher block counter space, brand new refrigerator, and Fisher and Paykel 2 drawer dishwasher. Follow the original hardwood floors to the separate dining room and spacious family room with beautiful wood burning fireplace. Cozy 2nd floor features a large master bedroom with fantastic closet space, spacious full bath with shower and tub combo, and two additional bedrooms. Outside you are sure to fall in love with the beautifully landscaped backyard enclosed by privacy fencing. Huge patio will be the spot you entertain hundreds of guests for 4th of July barbecues and Christmas in Middleburg! Updates include new HVAC installed in 2013, chimney re-lined and firebox pointed up and capped in 2013, all windows replaced with Pella in 2014, new roof, gutters and exterior paint in 2016, and beautiful stamped concrete patio added in 2016. Don't miss your chance to own in-town walkable property in Middleburg!
Location
State VA
County Loudoun
Zoning 01
Direction South
Rooms
Basement Unfinished, Interior Access, Walkout Stairs
Interior
Interior Features Floor Plan - Traditional, Formal/Separate Dining Room, Wood Floors, Upgraded Countertops
Hot Water Electric
Heating Forced Air
Cooling Central A/C
Flooring Hardwood
Fireplaces Number 1
Equipment Dishwasher, Disposal, Dryer, Oven/Range - Electric, Refrigerator, Stainless Steel Appliances, Washer
Fireplace Y
Appliance Dishwasher, Disposal, Dryer, Oven/Range - Electric, Refrigerator, Stainless Steel Appliances, Washer
Heat Source Electric
Exterior
Exterior Feature Patio(s), Porch(es)
Garage Spaces 3.0
Water Access N
Roof Type Asphalt,Shingle
Accessibility None
Porch Patio(s), Porch(es)
Total Parking Spaces 3
Garage N
Building
Story 3
Sewer Public Sewer
Water Public
Architectural Style Colonial
Level or Stories 3
Additional Building Above Grade
New Construction N
Schools
Elementary Schools Banneker
Middle Schools Blue Ridge
High Schools Loudoun Valley
School District Loudoun County Public Schools
Others
Senior Community No
Tax ID 538162249000
Ownership Fee Simple
SqFt Source Assessor
Acceptable Financing Cash, Conventional, FHA, VA
Horse Property N
Listing Terms Cash, Conventional, FHA, VA
Financing Cash,Conventional,FHA,VA
Special Listing Condition Standard
Read Less

Bought with Morgan Tait Samson • Samson Properties




