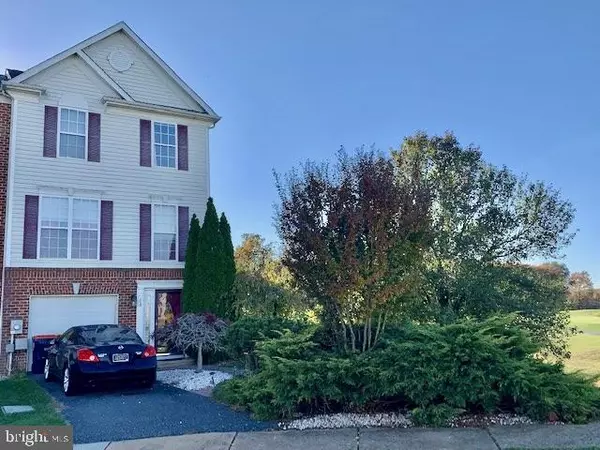For more information regarding the value of a property, please contact us for a free consultation.
18 DEMARET CT Middletown, DE 19709
Want to know what your home might be worth? Contact us for a FREE valuation!

Our team is ready to help you sell your home for the highest possible price ASAP
Key Details
Sold Price $320,055
Property Type Townhouse
Sub Type End of Row/Townhouse
Listing Status Sold
Purchase Type For Sale
Square Footage 2,000 sqft
Price per Sqft $160
Subdivision Villas Of Augusta
MLS Listing ID DENC2010418
Sold Date 12/03/21
Style Colonial
Bedrooms 3
Full Baths 2
Half Baths 1
HOA Y/N N
Abv Grd Liv Area 2,000
Originating Board BRIGHT
Year Built 2001
Annual Tax Amount $2,431
Tax Year 2021
Lot Size 5,227 Sqft
Acres 0.12
Property Description
Welcome home to 18 Demaret in the highly sought after Villas Of Augusta and the Appoquinimink School district! This ageless architectural designed, 3-Story partial brick end-unit townhome is nicely positioned in a cul-de-sac and the beautiful deck & patio overlooks the Frog Hollow Golf Course. The large brightly lit tile gallery/entry foyer has fabulous crown moulding and wainscoting. This area leads to the 1 car garage, coat closet, powder room and at the back of the home is the fully finished basement that can be used as a possible 4th bedroom, home office, gym, playroom or a multi-purpose room. This room has a door that leads to the patio. Enjoy entertaining on the main level in the large open concept great room with bay windows, a ceiling fan and gleaming hardwood floors that opens up to the kitchen, dining room and the sun room. The kitchen is a chef's delight that features ample cabinets, a pantry, island, built in microwave, double sinks and custom backsplash. Walk through the patio doors from the sunroom to the deck for outdoor entertaining and grilling. The deck's steps connect the deck to the lower level paver stone patio which is only a few steps away from the actual golf course. Upstairs you'll find 3 nice sized bedrooms that includes a primary bedroom with a ceiling fan, walk-in closet, and owners bath with a linen closet. The other two bedrooms share a hallway bathroom that also has a linen closet. The central location of this community means easy commute to major highways, shopping, dining, pubs and more. It's less than an hour and a half from the Delaware beaches. This is a must see! Schedule your appointment toady! Note: Square footage & room dimensions are approximated.
Location
State DE
County New Castle
Area South Of The Canal (30907)
Zoning 23R-3
Rooms
Basement Daylight, Full, Partially Finished
Interior
Hot Water Natural Gas
Heating Forced Air
Cooling Ceiling Fan(s), Central A/C
Heat Source Natural Gas
Exterior
Exterior Feature Deck(s), Patio(s)
Parking Features Inside Access
Garage Spaces 1.0
Water Access N
Accessibility None
Porch Deck(s), Patio(s)
Attached Garage 1
Total Parking Spaces 1
Garage Y
Building
Story 3
Foundation Concrete Perimeter
Sewer Public Sewer
Water Public
Architectural Style Colonial
Level or Stories 3
Additional Building Above Grade, Below Grade
New Construction N
Schools
School District Appoquinimink
Others
Senior Community No
Tax ID 23-002.00-096
Ownership Fee Simple
SqFt Source Estimated
Acceptable Financing Cash, Conventional, FHA, VA
Listing Terms Cash, Conventional, FHA, VA
Financing Cash,Conventional,FHA,VA
Special Listing Condition Standard
Read Less

Bought with Cindy Barnes • BHHS Fox & Roach-Christiana




