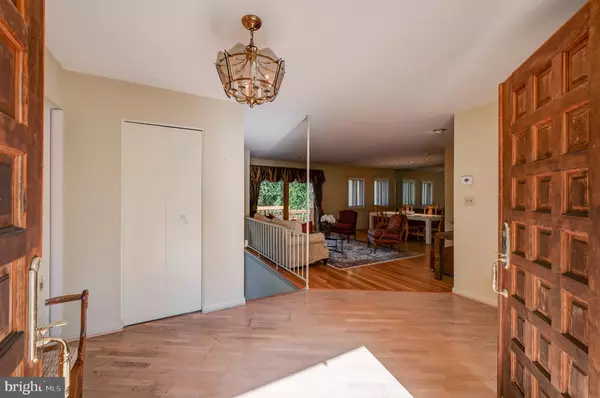For more information regarding the value of a property, please contact us for a free consultation.
2208 SHEFFLIN CT Baltimore, MD 21209
Want to know what your home might be worth? Contact us for a FREE valuation!

Our team is ready to help you sell your home for the highest possible price ASAP
Key Details
Sold Price $500,000
Property Type Single Family Home
Sub Type Detached
Listing Status Sold
Purchase Type For Sale
Square Footage 2,516 sqft
Price per Sqft $198
Subdivision Green Gate
MLS Listing ID MDBC2001061
Sold Date 12/01/21
Style Ranch/Rambler
Bedrooms 4
Full Baths 2
Half Baths 1
HOA Y/N N
Abv Grd Liv Area 1,816
Originating Board BRIGHT
Year Built 1972
Annual Tax Amount $4,677
Tax Year 2020
Lot Size 0.332 Acres
Acres 0.33
Lot Dimensions 1.00 x
Property Description
DON'T MISS THIS SPRAWLING BRICK RANCHER IN GREAT LOCATION ON COURT. UPDATES INCLUDE ALL WINDOWS ON 1ST FLOOR (EXCEPT DINING ROOM) HAVE BEEN REPLACED WITH RENEWAL BY ANDERSEN WINDOWS INCLUDING SLIDERS FROM LIVING ROOM. GAS FURNACE & AC REPLACED IN 2015. ENTER INTO A LARGE FOYER WITH WALK-IN CLOSET WHICH LEADS TO SPACIOUS LIVING ROOM & DINING ROOM WITH GLEAMING HARDWOOD FLOORS. EAT-IN KITCHEN WITH ALL APPLIANCES, LAUNDRY OFF KITCHEN & 1ST FLOOR DEN WITH HARDWOOD FLOORS. LARGE PRIMARY BEDROOM WITH HARDWOOD FLOORS, UPDATED TILED BATH & WALK-IN CLOSET PLUS 2 ADDITIONAL NICE SIZED BEDROOMS & HALL BATH WITH DUAL SINKS. WALKOUT LOWER LEVEL INCLUDES A RECREATION ROOM, 4TH BEDROOM, HALF BATH PLUS HUGE STORAGE ROOM. PRIVATE 2 TIER DECK OVERLOOKS VIEWS OF TREES. BEING SOLD "AS IS".
Location
State MD
County Baltimore
Zoning RES
Rooms
Other Rooms Living Room, Dining Room, Primary Bedroom, Bedroom 2, Bedroom 3, Bedroom 4, Kitchen, Family Room, Foyer, Recreation Room
Basement Full, Partially Finished, Rear Entrance, Walkout Level, Windows
Main Level Bedrooms 3
Interior
Interior Features Combination Dining/Living, Entry Level Bedroom, Family Room Off Kitchen, Kitchen - Eat-In, Kitchen - Table Space, Pantry, Recessed Lighting, Tub Shower, Stall Shower, Walk-in Closet(s), Window Treatments, Wood Floors, Ceiling Fan(s), Carpet, Built-Ins, Primary Bath(s)
Hot Water Natural Gas
Heating Forced Air
Cooling Central A/C, Ceiling Fan(s)
Flooring Carpet, Ceramic Tile, Hardwood
Equipment Cooktop, Dishwasher, Disposal, Dryer, Exhaust Fan, Icemaker, Microwave, Oven - Wall, Refrigerator, Washer, Oven - Double
Fireplace N
Window Features Screens
Appliance Cooktop, Dishwasher, Disposal, Dryer, Exhaust Fan, Icemaker, Microwave, Oven - Wall, Refrigerator, Washer, Oven - Double
Heat Source Natural Gas
Laundry Main Floor, Dryer In Unit, Washer In Unit
Exterior
Exterior Feature Deck(s), Patio(s)
Garage Spaces 3.0
Utilities Available Cable TV
Water Access N
View Trees/Woods
Accessibility Level Entry - Main
Porch Deck(s), Patio(s)
Total Parking Spaces 3
Garage N
Building
Lot Description Backs to Trees, Cul-de-sac, Landscaping
Story 2
Foundation Other
Sewer Public Sewer
Water Public
Architectural Style Ranch/Rambler
Level or Stories 2
Additional Building Above Grade, Below Grade
New Construction N
Schools
Elementary Schools Summit Park
Middle Schools Pikesville
High Schools Pikesville
School District Baltimore County Public Schools
Others
Senior Community No
Tax ID 04030308064260
Ownership Fee Simple
SqFt Source Assessor
Security Features Electric Alarm
Special Listing Condition Standard
Read Less

Bought with Shalom Tenenbaum • Pickwick Realty




