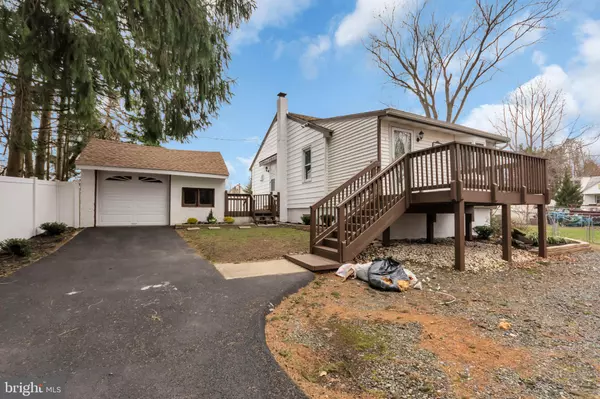For more information regarding the value of a property, please contact us for a free consultation.
603 MAIN ST Sewell, NJ 08080
Want to know what your home might be worth? Contact us for a FREE valuation!

Our team is ready to help you sell your home for the highest possible price ASAP
Key Details
Sold Price $153,500
Property Type Single Family Home
Sub Type Detached
Listing Status Sold
Purchase Type For Sale
Square Footage 992 sqft
Price per Sqft $154
Subdivision Not In Use
MLS Listing ID NJGL265506
Sold Date 02/25/21
Style Raised Ranch/Rambler,Ranch/Rambler
Bedrooms 2
Full Baths 1
HOA Y/N N
Abv Grd Liv Area 992
Originating Board BRIGHT
Year Built 1940
Annual Tax Amount $4,203
Tax Year 2020
Lot Size 8,000 Sqft
Acres 0.18
Lot Dimensions 80.00 x 100.00
Property Description
WOW! This low priced turnkey ready two bedrooms one bathroom raised rancher in Mantua Township! improved and remodeled throughout! Open floor plan! Hardwood flooring, Eat-in kitchen, Brand NEW bathroom, bonus room/Den or possible bedroom, Over-sized Garage, Huge full walk-out basement, large and fenced in yard, and deck! Lots of privacy! Amazing location and Excellent School District.
Location
State NJ
County Gloucester
Area Mantua Twp (20810)
Zoning RES
Rooms
Basement Full, Interior Access, Rear Entrance, Sump Pump, Unfinished, Walkout Stairs, Daylight, Partial, Drainage System, Outside Entrance
Main Level Bedrooms 2
Interior
Interior Features Attic, Attic/House Fan, Entry Level Bedroom, Combination Kitchen/Dining, Family Room Off Kitchen, Kitchen - Eat-In, Other, Stall Shower, Recessed Lighting, Wood Floors
Hot Water Electric
Heating Forced Air
Cooling Central A/C
Flooring Hardwood, Ceramic Tile, Tile/Brick
Equipment Dishwasher, Oven/Range - Electric, Washer/Dryer Hookups Only
Appliance Dishwasher, Oven/Range - Electric, Washer/Dryer Hookups Only
Heat Source Oil, Natural Gas Available
Laundry Hookup, Basement
Exterior
Exterior Feature Deck(s), Porch(es)
Parking Features Additional Storage Area, Covered Parking, Garage - Front Entry, Garage - Side Entry, Other
Garage Spaces 1.0
Fence Chain Link, Vinyl
Water Access N
View Other
Roof Type Shingle
Accessibility Other
Porch Deck(s), Porch(es)
Total Parking Spaces 1
Garage Y
Building
Lot Description Landscaping, Private
Story 1
Sewer Applied for Permit, On Site Septic
Water Public
Architectural Style Raised Ranch/Rambler, Ranch/Rambler
Level or Stories 1
Additional Building Above Grade, Below Grade
New Construction N
Schools
Middle Schools Clearview Regional
High Schools Clearview Regional
School District Clearview Regional Schools
Others
Pets Allowed N
Senior Community No
Tax ID 10-00158 07-00021 01
Ownership Fee Simple
SqFt Source Assessor
Acceptable Financing Cash, Conventional, Contract, FHA, FHA 203(b), FHA 203(k), Negotiable, Other, VA, USDA
Listing Terms Cash, Conventional, Contract, FHA, FHA 203(b), FHA 203(k), Negotiable, Other, VA, USDA
Financing Cash,Conventional,Contract,FHA,FHA 203(b),FHA 203(k),Negotiable,Other,VA,USDA
Special Listing Condition Standard
Read Less





