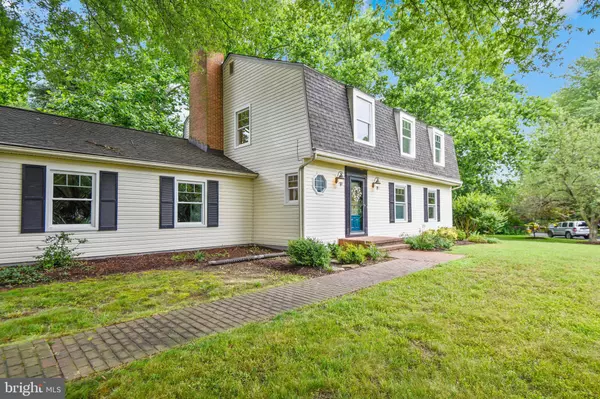For more information regarding the value of a property, please contact us for a free consultation.
650 QUAIL RUN CT Arnold, MD 21012
Want to know what your home might be worth? Contact us for a FREE valuation!

Our team is ready to help you sell your home for the highest possible price ASAP
Key Details
Sold Price $709,000
Property Type Single Family Home
Sub Type Detached
Listing Status Sold
Purchase Type For Sale
Square Footage 2,506 sqft
Price per Sqft $282
Subdivision Ulmstead Estates
MLS Listing ID MDAA428302
Sold Date 10/30/20
Style Colonial
Bedrooms 4
Full Baths 2
Half Baths 1
HOA Y/N N
Abv Grd Liv Area 2,106
Originating Board BRIGHT
Year Built 1974
Annual Tax Amount $6,340
Tax Year 2020
Lot Size 0.608 Acres
Acres 0.61
Property Description
COME SEE THIS 4 BR, 2.5BA, 2506 Finished SF, 3 Finished Level Home on Flat .61 Acres - Short Walk to Ulmstead Marinas, Tennis Court, Pool and Waterfront Play Ground. Main Level has Light Hardwood Floors Throughout with Carpet in the Family Room with Fireplace. Kitchen with Antique White Cabinetry has Granite Counters and is Open to Family Room. Enjoy the Large Screened Porch Overlooking Your Large Back Yard. Master Bedroom has Ensuite Bathroom and Walk In Closet Too. Lower Level is Partially Finished with a Rec Room, Exercise Area and then Workshop/Laundry Area Perfect for Storage Too. Very Social Community is Perfect for Everyone and Offers Pool/Swim Team, Tennis, Marinas with Available Slips, Waterfront Park, Barn/Clubhouse which is Host to Community Social Events. Stop Looking--You Have Just Found Your New Home Broadneck Blue Ribbon Public Schools, Minutes from Downtown Annapolis. Welcome Home to 650 Quail Run Court.
Location
State MD
County Anne Arundel
Zoning R2
Rooms
Other Rooms Living Room, Dining Room, Primary Bedroom, Bedroom 2, Bedroom 3, Bedroom 4, Kitchen, Family Room, Foyer, Other, Recreation Room, Workshop, Bathroom 2, Primary Bathroom, Half Bath, Screened Porch
Basement Daylight, Partial, Heated, Improved, Windows, Workshop, Connecting Stairway, Interior Access
Interior
Interior Features Breakfast Area, Dining Area, Family Room Off Kitchen, Floor Plan - Open, Floor Plan - Traditional, Formal/Separate Dining Room, Kitchen - Eat-In, Kitchen - Table Space, Primary Bath(s), Recessed Lighting, Wood Floors, Upgraded Countertops, Carpet
Hot Water Electric, 60+ Gallon Tank
Heating Forced Air
Cooling Central A/C, Ceiling Fan(s)
Flooring Hardwood, Carpet
Fireplaces Number 1
Fireplaces Type Mantel(s)
Equipment Dishwasher, Dryer - Electric, Exhaust Fan, Oven/Range - Gas, Refrigerator, Washer, Water Heater
Furnishings No
Fireplace Y
Window Features Bay/Bow,Screens
Appliance Dishwasher, Dryer - Electric, Exhaust Fan, Oven/Range - Gas, Refrigerator, Washer, Water Heater
Heat Source Natural Gas
Exterior
Exterior Feature Screened, Porch(es)
Parking Features Garage - Side Entry, Inside Access
Garage Spaces 2.0
Amenities Available Baseball Field, Basketball Courts, Beach, Boat Dock/Slip, Boat Ramp, Common Grounds, Meeting Room, Party Room, Picnic Area, Pier/Dock, Pool - Outdoor, Pool Mem Avail, Soccer Field, Tennis Courts, Tot Lots/Playground, Volleyball Courts
Water Access N
Roof Type Asphalt
Accessibility None
Porch Screened, Porch(es)
Attached Garage 2
Total Parking Spaces 2
Garage Y
Building
Lot Description Cleared, Front Yard, Landscaping, Level, Rear Yard, SideYard(s)
Story 3
Sewer Public Sewer
Water Public
Architectural Style Colonial
Level or Stories 3
Additional Building Above Grade, Below Grade
Structure Type Dry Wall
New Construction N
Schools
Elementary Schools Broadneck
Middle Schools Magothy River
High Schools Broadneck
School District Anne Arundel County Public Schools
Others
Pets Allowed Y
Senior Community No
Tax ID 020387631841457
Ownership Fee Simple
SqFt Source Assessor
Security Features Main Entrance Lock
Special Listing Condition Standard
Pets Allowed No Pet Restrictions
Read Less

Bought with David Orso • Compass (Urban Compass Inc)




