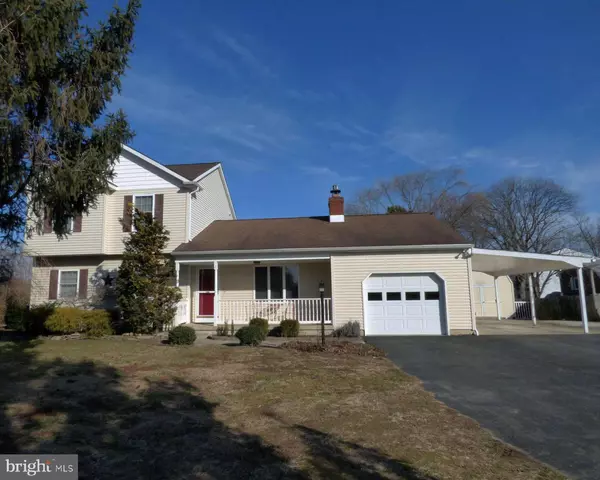For more information regarding the value of a property, please contact us for a free consultation.
1 PORCUPINE RD Pedricktown, NJ 08067
Want to know what your home might be worth? Contact us for a FREE valuation!

Our team is ready to help you sell your home for the highest possible price ASAP
Key Details
Sold Price $300,000
Property Type Single Family Home
Sub Type Detached
Listing Status Sold
Purchase Type For Sale
Square Footage 2,400 sqft
Price per Sqft $125
Subdivision None Available
MLS Listing ID NJSA140710
Sold Date 03/31/21
Style Other
Bedrooms 3
Full Baths 3
HOA Y/N N
Abv Grd Liv Area 2,400
Originating Board BRIGHT
Year Built 1990
Annual Tax Amount $6,503
Tax Year 2020
Lot Size 0.490 Acres
Acres 0.49
Lot Dimensions 0.00 x 0.00
Property Description
Contracts signed. HOME SWEET HOME! Lovingly maintained home located in desired Oldmans Township offers 3 Bedrooms, 3 full Bathrooms. Office (option to use as 4th Bedroom), full Basement, Garage and plenty of storage space. The Living room features a wood burning fireplace with wood mantel. The renovated eat-in Kitchen has updated appliances, double stainless sink, Corian counter tops/ tiled backsplash, and a breakfast bar. Convenient and centrally located Dining room is perfect for entertaining and flows into an expansive Family room with stunning tongue & groove wood vaulted ceiling. The Master Suite is on the first floor with full Bath. Use your imagination with the Office space with custom built maple desk and bookcases. The 1,760 sq ft. first floor also includes another Full Bathroom and separate Laundry area with washer, dryer, utility sink and pantry. Custom iron railing is beautiful and leads to the (660 sq ft) 2nd floor where you will find two additional generously sized Bedrooms, full Bathroom with double sink and access to the secondary attic. Extended Garage and carport offers plenty of space for workbench and storage and access to the primary attic space. Use your imagination with the full Basement which includes a secondary kitchen, mechanical area and numerous rooms. You will want to enjoy more time outdoors lounging on the deck or soaking in the pool. The comfortable backyard also includes two sheds and plenty of space to enjoy time with your family and friends. Seller is having the Chimney and Septic inspected so home is ready for its new lucky owners! Will not last, schedule your appointment before it's gone!
Location
State NJ
County Salem
Area Oldmans Twp (21707)
Zoning RES
Rooms
Other Rooms Living Room, Dining Room, Bedroom 2, Bedroom 3, Kitchen, Family Room, Basement, Bedroom 1, Laundry, Office, Attic, Full Bath
Basement Full, Space For Rooms, Sump Pump
Main Level Bedrooms 1
Interior
Interior Features 2nd Kitchen, Attic, Built-Ins, Carpet, Ceiling Fan(s), Chair Railings, Combination Kitchen/Dining, Entry Level Bedroom, Kitchen - Eat-In, Pantry, Recessed Lighting, Tub Shower, Water Treat System
Hot Water Natural Gas
Heating Forced Air
Cooling Central A/C
Flooring Carpet, Ceramic Tile, Laminated
Fireplaces Number 1
Fireplaces Type Mantel(s), Wood
Equipment Built-In Microwave, Dishwasher, Dryer - Electric, Oven/Range - Electric, Refrigerator, Washer
Fireplace Y
Appliance Built-In Microwave, Dishwasher, Dryer - Electric, Oven/Range - Electric, Refrigerator, Washer
Heat Source Natural Gas
Laundry Main Floor
Exterior
Exterior Feature Deck(s), Patio(s)
Garage Spaces 7.0
Pool Above Ground
Water Access N
Roof Type Shingle
Accessibility None
Porch Deck(s), Patio(s)
Total Parking Spaces 7
Garage N
Building
Lot Description Rear Yard, Level
Story 2
Foundation Block
Sewer On Site Septic
Water Public
Architectural Style Other
Level or Stories 2
Additional Building Above Grade, Below Grade
New Construction N
Schools
School District Oldmans Township Public Schools
Others
Senior Community No
Tax ID 07-00008-00005 04
Ownership Fee Simple
SqFt Source Assessor
Acceptable Financing Cash, Conventional, FHA, USDA, VA
Listing Terms Cash, Conventional, FHA, USDA, VA
Financing Cash,Conventional,FHA,USDA,VA
Special Listing Condition Standard
Read Less

Bought with Scott Kompa • EXP Realty, LLC




