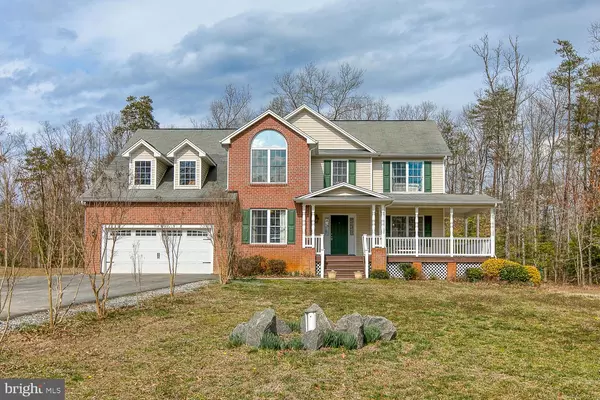For more information regarding the value of a property, please contact us for a free consultation.
1121 WHITE OAK RD Fredericksburg, VA 22405
Want to know what your home might be worth? Contact us for a FREE valuation!

Our team is ready to help you sell your home for the highest possible price ASAP
Key Details
Sold Price $450,000
Property Type Single Family Home
Sub Type Detached
Listing Status Sold
Purchase Type For Sale
Square Footage 2,838 sqft
Price per Sqft $158
Subdivision Howes Bluff
MLS Listing ID VAST219642
Sold Date 05/18/20
Style Traditional,Colonial
Bedrooms 5
Full Baths 3
HOA Y/N N
Abv Grd Liv Area 2,838
Originating Board BRIGHT
Year Built 2006
Annual Tax Amount $4,019
Tax Year 2019
Lot Size 5.124 Acres
Acres 5.12
Property Description
Love the outdoors? Bring your 4 wheelers,dirt bikes or even your chickens to this great home on your own private 5.12 acres! Located 7 miles from Downtown Fredericksburg you are so close to shopping, restaurants, the Massad YMCA, Leland VRE and 95 yet you get to live the Country lifestyle! This beautiful home welcomes you to gorgeous hardwood floors, a large family room with a brand new gorgeous stone fireplace surround, large kitchen w/ stainless steel appliances and tons of cabinets. Need a main floor bedroom? No problem the front living/dining room can also be used as a bedroom (#5) with built in closets and a full bath on the main floor! Walking upstairs you will find brand new carpet, a totally brand new master bath to include an oversize shower, a brand new hall bath, 4 large bedrooms, large laundry room and extra storage over the garage!! Home is sold as-is but comes with a home warranty! Fios!
Location
State VA
County Stafford
Zoning A1
Rooms
Main Level Bedrooms 1
Interior
Interior Features Attic, Breakfast Area, Carpet, Ceiling Fan(s), Dining Area, Entry Level Bedroom, Floor Plan - Traditional, Formal/Separate Dining Room, Kitchen - Eat-In, Kitchen - Island, Primary Bath(s), Walk-in Closet(s), Window Treatments, Wood Floors
Hot Water Electric
Heating Heat Pump(s)
Cooling Central A/C, Ceiling Fan(s)
Flooring Hardwood, Carpet
Fireplaces Number 1
Fireplaces Type Gas/Propane
Equipment Dishwasher, Disposal, Built-In Microwave, Dryer, Oven/Range - Electric, Refrigerator, Stainless Steel Appliances, Washer, Water Heater
Fireplace Y
Appliance Dishwasher, Disposal, Built-In Microwave, Dryer, Oven/Range - Electric, Refrigerator, Stainless Steel Appliances, Washer, Water Heater
Heat Source Electric
Laundry Upper Floor
Exterior
Parking Features Garage - Front Entry, Garage Door Opener, Inside Access
Garage Spaces 2.0
Utilities Available Fiber Optics Available
Water Access N
Accessibility None
Attached Garage 2
Total Parking Spaces 2
Garage Y
Building
Lot Description Backs to Trees, Private
Story 2
Sewer Septic < # of BR
Water Well
Architectural Style Traditional, Colonial
Level or Stories 2
Additional Building Above Grade, Below Grade
New Construction N
Schools
School District Stafford County Public Schools
Others
Senior Community No
Tax ID 56-P- - -2
Ownership Fee Simple
SqFt Source Estimated
Acceptable Financing Cash, Conventional, FHA, USDA, VA, VHDA
Listing Terms Cash, Conventional, FHA, USDA, VA, VHDA
Financing Cash,Conventional,FHA,USDA,VA,VHDA
Special Listing Condition Standard
Read Less

Bought with Christopher B Ognek • Q Real Estate, LLC




