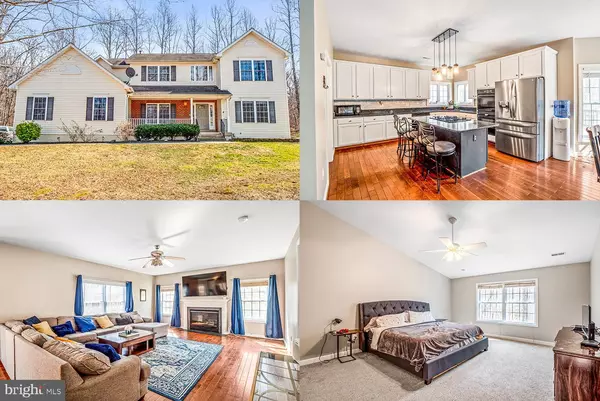For more information regarding the value of a property, please contact us for a free consultation.
4691 YOWELL LN Marshall, VA 20115
Want to know what your home might be worth? Contact us for a FREE valuation!

Our team is ready to help you sell your home for the highest possible price ASAP
Key Details
Sold Price $655,000
Property Type Single Family Home
Sub Type Detached
Listing Status Sold
Purchase Type For Sale
Square Footage 3,884 sqft
Price per Sqft $168
Subdivision Ada Mews
MLS Listing ID VAFQ2003436
Sold Date 04/26/22
Style Colonial
Bedrooms 4
Full Baths 3
Half Baths 1
HOA Y/N N
Abv Grd Liv Area 2,682
Originating Board BRIGHT
Year Built 2003
Annual Tax Amount $4,546
Tax Year 2020
Lot Size 1.860 Acres
Acres 1.86
Property Description
Absolutely gorgeous single 4 Bedroom/3.5 Bathroom home located on a picturesque 1.86-acre lot backing to mature trees for complete privacy! Upgrades abound including beautiful hardwood floors, chef's kitchen with granite, cook-top and double wall oven, exquisite trim detail everywhere! and much more. Expansive room sizes on all 3 finished levels including a luxurious owner's suite! Huge finished lower-level recreation room with full bathroom! As gorgeous as this home is inside, I promise you, you will always want to be outside on your front porch gazing out into the countryside or taking a stroll down to your very one-stocked Koi pond! Soak it all in! This is country living at its very finest! All of these minutes to commuter routes, shopping, dining & professional centers!
Location
State VA
County Fauquier
Zoning V
Rooms
Basement Full, Fully Finished, Walkout Stairs
Interior
Interior Features Carpet, Ceiling Fan(s), Chair Railings, Crown Moldings, Dining Area, Family Room Off Kitchen, Floor Plan - Open, Formal/Separate Dining Room, Kitchen - Eat-In, Kitchen - Island, Kitchen - Table Space, Wood Floors, Breakfast Area, Kitchen - Gourmet, Pantry, Recessed Lighting, Soaking Tub, Upgraded Countertops
Hot Water Propane
Heating Forced Air
Cooling Ceiling Fan(s), Central A/C
Fireplaces Type Fireplace - Glass Doors, Gas/Propane, Mantel(s)
Equipment Cooktop, Dishwasher, Disposal, Dryer, Exhaust Fan, Refrigerator, Washer, Oven - Wall, Oven - Double, Icemaker
Fireplace Y
Appliance Cooktop, Dishwasher, Disposal, Dryer, Exhaust Fan, Refrigerator, Washer, Oven - Wall, Oven - Double, Icemaker
Heat Source Propane - Leased
Exterior
Exterior Feature Deck(s), Porch(es)
Parking Features Garage - Side Entry, Garage Door Opener, Inside Access
Garage Spaces 2.0
Water Access N
View Scenic Vista, Trees/Woods
Accessibility None
Porch Deck(s), Porch(es)
Attached Garage 2
Total Parking Spaces 2
Garage Y
Building
Lot Description Backs to Trees, Landscaping, Premium, Trees/Wooded
Story 3
Foundation Concrete Perimeter
Sewer Septic = # of BR
Water Well
Architectural Style Colonial
Level or Stories 3
Additional Building Above Grade, Below Grade
New Construction N
Schools
High Schools Fauquier
School District Fauquier County Public Schools
Others
Senior Community No
Tax ID 6958-08-3467
Ownership Fee Simple
SqFt Source Estimated
Security Features Main Entrance Lock,Smoke Detector
Special Listing Condition Standard
Read Less

Bought with Richard L Guthrie • Keller Williams Realty




