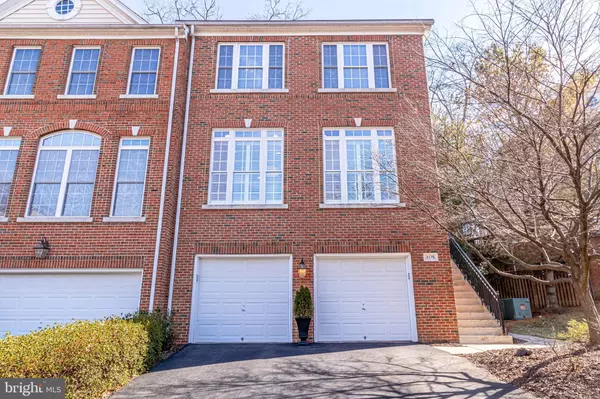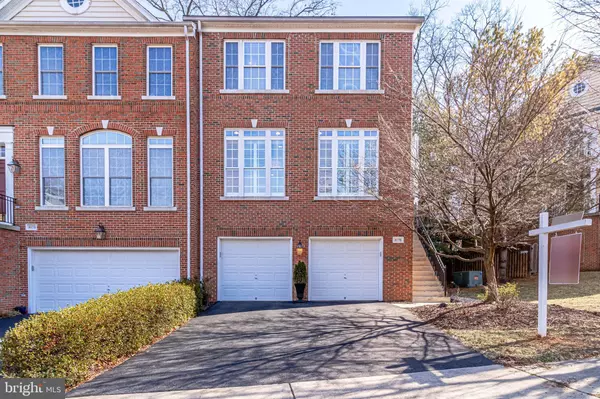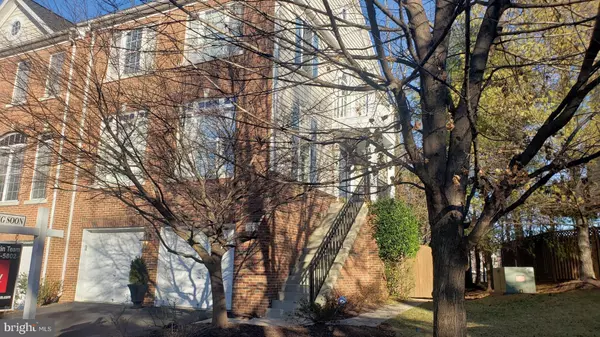For more information regarding the value of a property, please contact us for a free consultation.
4175 LOWER PARK DR Fairfax, VA 22030
Want to know what your home might be worth? Contact us for a FREE valuation!

Our team is ready to help you sell your home for the highest possible price ASAP
Key Details
Sold Price $870,000
Property Type Townhouse
Sub Type End of Row/Townhouse
Listing Status Sold
Purchase Type For Sale
Square Footage 2,450 sqft
Price per Sqft $355
Subdivision Fairfax Center Landbay
MLS Listing ID VAFX2048092
Sold Date 03/18/22
Style Transitional
Bedrooms 4
Full Baths 3
Half Baths 1
HOA Fees $130/mo
HOA Y/N Y
Abv Grd Liv Area 2,450
Originating Board BRIGHT
Year Built 2003
Annual Tax Amount $7,560
Tax Year 2021
Lot Size 2,643 Sqft
Acres 0.06
Property Description
Location! Location! Location! Fabulous location across from Wegmans and enjoy, wining, dining, and shopping at the close by Fairfax Corner. Gorgeous traditional end unit townhome with 4 bedrooms and 3.5 baths backing to woods, it feels like you are living in a Tree House! The sellers have loved living here and have given it the love this townhome deserves!
1st floor 2 car garage with additional refrigerator (2yr).
Roomy Rec room walks out to a paver patio and fenced-in yard backing to woods.
4th bedroom (full windows and closet) and 3rd Full Bath. Lower level HVAC and Hot Water heater 3 years old.
2nd floor- The Main level features a Light and bright 2-Story foyer with a Palladium window and plantation shutters . Hardwood floors throughout.
Dining / Livingroom Combo with Crown Molding and Plantation Shutters
Butler Pantry with roll-out drawers, Powder Room.
Custom Pantry - a combination of shelving, drawers, and wine racks provide extra storage.
Kitchen remodeled to include Kitchen Aid stainless steel appliances, Quartz countertops and stunning Backsplash. Center Island for additional storage.
Family Room off kitchen with Gas Fireplace. Plus built-in speakers.
Additional dining space provides overlook of tree preserve.
Walkout to a deck with privacy panels, enjoy your morning coffee while observing the Wildlife.
3rd Floor- The latest remodel, amazing Master Bathroom in 2021!
A must-see! State-of-the-art shower and stylish his and her cabinetry with Quartz. Spacious bedroom with customized walk-in closet. Built-in speakers. Upper HVAC - New!
Two additional bedrooms, hall bath, and laundry. All window treatments convey throughout the house.
Location
State VA
County Fairfax
Zoning 312
Rooms
Other Rooms Living Room, Dining Room, Primary Bedroom, Bedroom 2, Bedroom 3, Bedroom 4, Kitchen, Game Room, Family Room, Foyer, Breakfast Room
Interior
Interior Features Butlers Pantry, Carpet, Ceiling Fan(s), Chair Railings, Combination Dining/Living, Combination Kitchen/Living, Crown Moldings, Family Room Off Kitchen, Floor Plan - Traditional, Formal/Separate Dining Room, Kitchen - Island, Walk-in Closet(s), Window Treatments, Wood Floors, Pantry
Hot Water Natural Gas
Cooling Central A/C
Flooring Carpet, Hardwood
Fireplaces Number 1
Fireplaces Type Gas/Propane
Equipment Built-In Microwave, Cooktop, Dishwasher, Disposal, Exhaust Fan, Extra Refrigerator/Freezer, Oven - Wall, Refrigerator, Stainless Steel Appliances, Washer, Water Heater, Dryer - Electric
Furnishings No
Fireplace Y
Window Features Palladian
Appliance Built-In Microwave, Cooktop, Dishwasher, Disposal, Exhaust Fan, Extra Refrigerator/Freezer, Oven - Wall, Refrigerator, Stainless Steel Appliances, Washer, Water Heater, Dryer - Electric
Heat Source Natural Gas
Laundry Upper Floor
Exterior
Exterior Feature Deck(s), Patio(s)
Parking Features Garage Door Opener
Garage Spaces 2.0
Fence Wood
Water Access N
View Trees/Woods
Accessibility None
Porch Deck(s), Patio(s)
Attached Garage 2
Total Parking Spaces 2
Garage Y
Building
Lot Description Backs to Trees, Backs - Parkland
Story 3
Foundation Brick/Mortar
Sewer Public Sewer
Water Public
Architectural Style Transitional
Level or Stories 3
Additional Building Above Grade
Structure Type Vaulted Ceilings
New Construction N
Schools
Elementary Schools Fairfax Villa
Middle Schools Frost
High Schools Woodson
School District Fairfax County Public Schools
Others
Pets Allowed Y
Senior Community No
Tax ID 0562 16 0138
Ownership Fee Simple
SqFt Source Assessor
Acceptable Financing Cash, Contract, Conventional, VA, FHA
Listing Terms Cash, Contract, Conventional, VA, FHA
Financing Cash,Contract,Conventional,VA,FHA
Special Listing Condition Standard
Pets Allowed Cats OK, Dogs OK
Read Less

Bought with Juliet Y Lee • Realty ONE Group Capital




