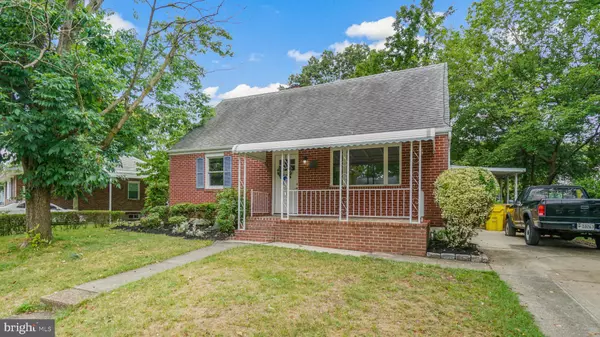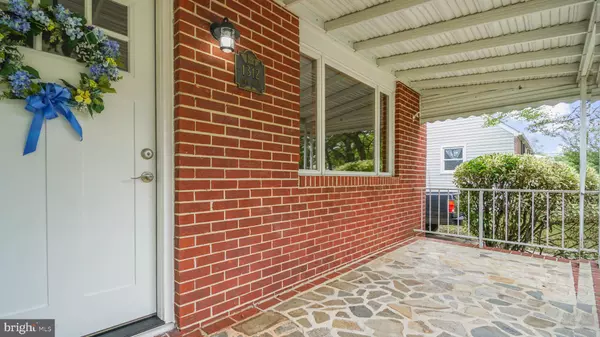For more information regarding the value of a property, please contact us for a free consultation.
1312 CORY DR Glen Burnie, MD 21061
Want to know what your home might be worth? Contact us for a FREE valuation!

Our team is ready to help you sell your home for the highest possible price ASAP
Key Details
Sold Price $345,000
Property Type Single Family Home
Sub Type Detached
Listing Status Sold
Purchase Type For Sale
Square Footage 1,738 sqft
Price per Sqft $198
Subdivision Stonewood
MLS Listing ID MDAA2006286
Sold Date 09/17/21
Style Cape Cod
Bedrooms 3
Full Baths 2
HOA Y/N N
Abv Grd Liv Area 1,518
Originating Board BRIGHT
Year Built 1961
Annual Tax Amount $2,970
Tax Year 2020
Lot Size 7,320 Sqft
Acres 0.17
Property Description
The home was recently painted, new light fixtures, and new vinyl plank installed in July 2021. The backyard is nice, flat, and fully fenced. The home is beautifully lit throughout the day thanks to the large windows and skylights in the dining room and upstairs bedroom. The home is larger than most homes on the street with an addition off of the kitchen and rear living room. There is an attached carport that is currently used as a covered patio, but the fence could be moved back to allow for covered parking. Come and see your new home!
Location
State MD
County Anne Arundel
Zoning R5
Rooms
Other Rooms Living Room, Dining Room, Kitchen, Den, Laundry, Recreation Room, Storage Room, Workshop
Basement Heated, Partially Finished, Sump Pump, Windows, Workshop, Interior Access, Improved, Full, Daylight, Partial
Main Level Bedrooms 1
Interior
Interior Features Built-Ins, Carpet, Ceiling Fan(s), Combination Kitchen/Dining, Dining Area, Exposed Beams, Family Room Off Kitchen, Kitchen - Island, Skylight(s), Tub Shower, Stall Shower, Wood Floors
Hot Water Natural Gas, Oil
Heating Central
Cooling Central A/C, Ceiling Fan(s)
Flooring Hardwood, Luxury Vinyl Plank, Carpet, Laminate Plank
Fireplaces Number 1
Fireplaces Type Brick, Fireplace - Glass Doors, Screen, Mantel(s)
Equipment Dishwasher, Dryer, Washer, Exhaust Fan, Freezer, Icemaker, Oven/Range - Gas, Refrigerator
Furnishings No
Fireplace Y
Window Features Casement,Double Hung,Screens,Skylights,Wood Frame
Appliance Dishwasher, Dryer, Washer, Exhaust Fan, Freezer, Icemaker, Oven/Range - Gas, Refrigerator
Heat Source Natural Gas
Laundry Basement, Has Laundry, Dryer In Unit, Washer In Unit
Exterior
Garage Spaces 2.0
Utilities Available Natural Gas Available
Water Access N
Roof Type Architectural Shingle
Accessibility Doors - Swing In, Doors - Lever Handle(s)
Total Parking Spaces 2
Garage N
Building
Story 3
Sewer Public Sewer
Water Public
Architectural Style Cape Cod
Level or Stories 3
Additional Building Above Grade, Below Grade
Structure Type Dry Wall
New Construction N
Schools
School District Anne Arundel County Public Schools
Others
Pets Allowed Y
Senior Community No
Tax ID 020376726435400
Ownership Fee Simple
SqFt Source Assessor
Special Listing Condition Standard
Pets Allowed No Pet Restrictions
Read Less

Bought with Matthew Spence • Keller Williams Integrity




