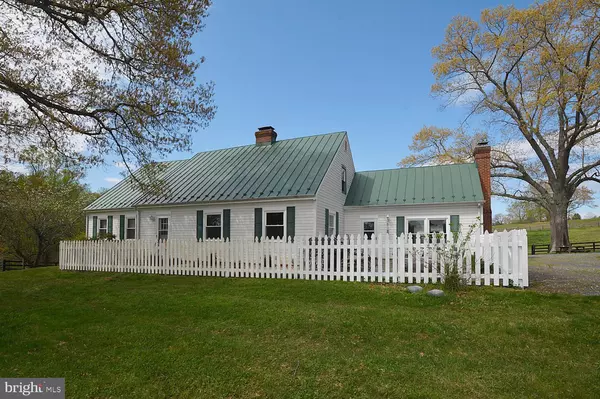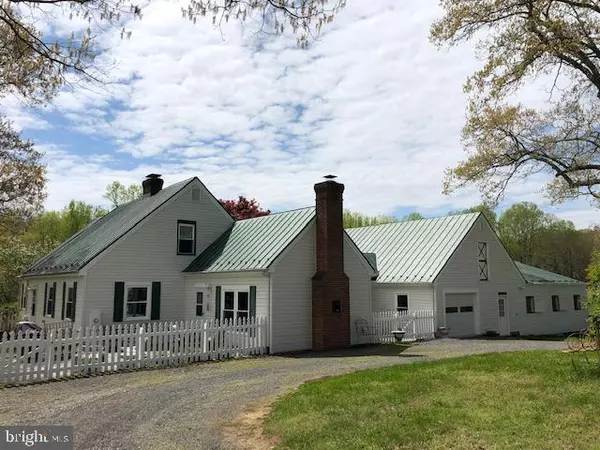For more information regarding the value of a property, please contact us for a free consultation.
7962 LEEDS MANOR RD Marshall, VA 20115
Want to know what your home might be worth? Contact us for a FREE valuation!

Our team is ready to help you sell your home for the highest possible price ASAP
Key Details
Sold Price $650,000
Property Type Single Family Home
Sub Type Detached
Listing Status Sold
Purchase Type For Sale
Square Footage 2,812 sqft
Price per Sqft $231
Subdivision Orlean
MLS Listing ID VAFQ165090
Sold Date 07/10/20
Style Cape Cod
Bedrooms 4
Full Baths 3
HOA Y/N N
Abv Grd Liv Area 2,812
Originating Board BRIGHT
Year Built 1974
Annual Tax Amount $5,217
Tax Year 2020
Lot Size 10.000 Acres
Acres 10.0
Property Description
HOME IS DOWN PRIVATE DRIVE AND NOT VISIBLE FROM ROAD. DRIVEWAY IS NOT SHARED. THEY OWN A 50' WIDE STRIP TO MAIN ROAD. ABSOLUTELY STUNNING HORSE PROPERTY LOCATED NEAR THE QUAINT VILLAGE OF ORLEAN. OWNER HAS DONE EVERYTHING TO GET THIS BEAUTIFUL HOME READY. COMPLETELY PAINTED THROUGHOUT INSIDE AND OUT. MAIN LEVEL BEDROOM WITH ADDITIONAL ROOM COULD BE USED AS FULL OWNERS SUITE WITH SITTING ROOM OR USE THE LARGE UPPER LEVEL BEDROOM AS A MASTER. ANOTHER UPPER LEVEL BEDROOM ALSO HAS IT'S OWN BATH. THE POSSIBILITIES ARE UNLIMITED. HUGE GREAT ROOM OFF KITCHEN AS WELL AS FORMAL LIVING ROOM, BOTH WITH FIREPLACES. FRONT AND REAR PICKET FENCED, SLATE PATIOS. FULL UNFINISHED WALKOUT BASEMENT WITH ROUGH IN PLUMBING. NOW ADD 10 FULLY FENCED ACRES WITH AN ENORMOUS 6 STALL BARN. BARN HAS WASH STALL, FEED ROOM, TACK ROOM, WORK ROOM, HUGE STORAGE LOFT, GARAGE AND ATTACHED RUN-IN. ALSO AN ADDITIONAL HUGE RUN IN SHED. ALL MOSTLY BOARD FENCED WITH ROLLING PASTURES AND BEAUTIFUL VIEWS. TOP IT ALL OFF WITH A LIGHTED RIDING RING!! YOU MUST SEE TO APPRECIATE THIS AWESOME HORSE PROPERTY! ALSO RIDE OFF THE PROPERTY TO THE NEW RIVERSIDE PRESERVE AND POTENTIAL TO CONNECT TO THE ORLEAN TRAIL SYSTEM! HURRY!!!
Location
State VA
County Fauquier
Zoning RA
Rooms
Other Rooms Living Room, Dining Room, Primary Bedroom, Bedroom 2, Bedroom 3, Bedroom 4, Kitchen, Family Room, Basement, Foyer, Other, Workshop
Basement Outside Entrance, Walkout Level
Main Level Bedrooms 2
Interior
Interior Features Air Filter System, Breakfast Area, Built-Ins, Carpet, Ceiling Fan(s), Central Vacuum, Crown Moldings, Dining Area, Entry Level Bedroom, Family Room Off Kitchen, Floor Plan - Traditional, Formal/Separate Dining Room, Kitchen - Country, Kitchen - Eat-In, Kitchen - Island, Kitchen - Table Space, Laundry Chute, Primary Bath(s), Pantry, Walk-in Closet(s), Wood Floors
Hot Water Electric
Heating Forced Air
Cooling Central A/C
Flooring Hardwood, Ceramic Tile, Carpet
Fireplaces Number 2
Fireplaces Type Wood
Equipment Built-In Microwave, Built-In Range, Central Vacuum, Dishwasher, Dryer, Icemaker, Refrigerator, Washer, Water Heater
Fireplace Y
Appliance Built-In Microwave, Built-In Range, Central Vacuum, Dishwasher, Dryer, Icemaker, Refrigerator, Washer, Water Heater
Heat Source Propane - Owned
Laundry Basement
Exterior
Exterior Feature Breezeway, Patio(s)
Parking Features Garage - Front Entry, Oversized
Garage Spaces 3.0
Fence Wood, Fully, Board
Utilities Available Propane, Electric Available
Water Access N
View Panoramic, Pasture, Trees/Woods
Roof Type Metal
Accessibility Other
Porch Breezeway, Patio(s)
Attached Garage 1
Total Parking Spaces 3
Garage Y
Building
Lot Description Backs to Trees, Landscaping, No Thru Street, Private, Rural
Story 3
Sewer On Site Septic
Water Well
Architectural Style Cape Cod
Level or Stories 3
Additional Building Above Grade, Below Grade
New Construction N
Schools
High Schools Fauquier
School District Fauquier County Public Schools
Others
Pets Allowed Y
Senior Community No
Tax ID 6944-71-1543
Ownership Fee Simple
SqFt Source Assessor
Horse Property Y
Horse Feature Horse Trails, Horses Allowed, Paddock, Riding Ring, Stable(s)
Special Listing Condition Standard
Pets Allowed No Pet Restrictions
Read Less

Bought with Lindene Elise Patton • Weichert Company of Virginia




