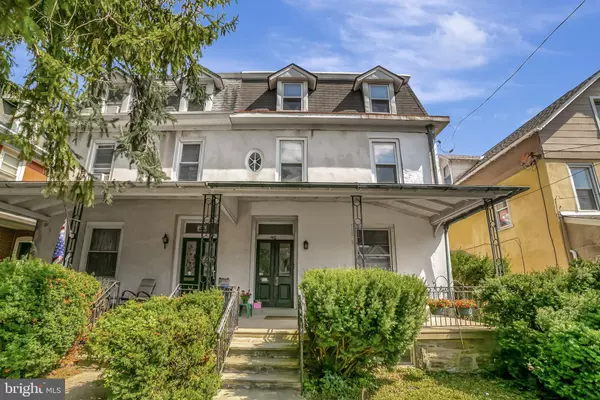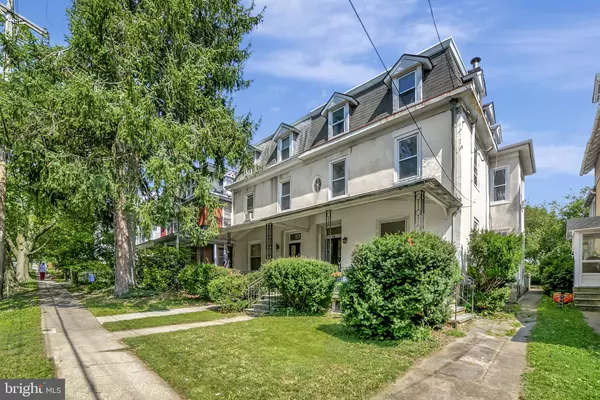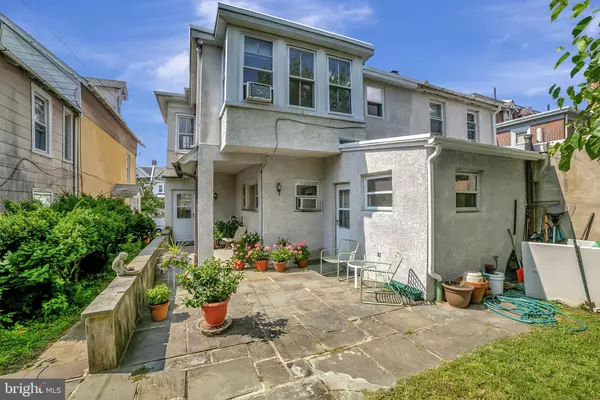For more information regarding the value of a property, please contact us for a free consultation.
204 E WILLOW GROVE AVE Philadelphia, PA 19118
Want to know what your home might be worth? Contact us for a FREE valuation!

Our team is ready to help you sell your home for the highest possible price ASAP
Key Details
Sold Price $435,000
Property Type Single Family Home
Sub Type Twin/Semi-Detached
Listing Status Sold
Purchase Type For Sale
Square Footage 2,200 sqft
Price per Sqft $197
Subdivision Chestnut Hill
MLS Listing ID PAPH921488
Sold Date 11/20/20
Style Dwelling with Rental,Traditional
HOA Y/N N
Abv Grd Liv Area 2,200
Originating Board BRIGHT
Year Built 1919
Annual Tax Amount $4,919
Tax Year 2020
Lot Size 3,645 Sqft
Acres 0.08
Lot Dimensions 30.00 x 121.50
Property Description
Opportunity knocking !!! This duplex in the heart of Chestnut Hill meets many different needs and wants. One block off of the avenue allows for the restaurants and shopping along Germantown Ave. to be strolled and dined in every season of the year. Ideal for the owner occupant...the first floor unit has one bedroom with very spacious living space and an exit the a back deck leading to a large rear yard. Either live in the second unit that features two bedrooms and two full bathrooms. Or rent it to a family looking for extra space. This special unit has a study...large kitchen...dining room and living room. Both kitchens are delightful with granite counter tops and large dining space. A twin duplex that is the gem of Chestnut Hill. .
Location
State PA
County Philadelphia
Area 19118 (19118)
Zoning RSA3
Rooms
Basement Full, Heated, Interior Access, Partially Finished, Rear Entrance, Shelving, Walkout Stairs
Interior
Interior Features 2nd Kitchen, Additional Stairway, Breakfast Area, Carpet, Combination Dining/Living, Combination Kitchen/Dining, Entry Level Bedroom, Family Room Off Kitchen, Kitchen - Eat-In, Walk-in Closet(s), Wood Floors, Cedar Closet(s), Primary Bath(s), Tub Shower
Hot Water Natural Gas
Heating Hot Water, Radiator
Cooling Window Unit(s)
Flooring Hardwood
Equipment Built-In Range, Dishwasher, Disposal, Refrigerator, Dryer - Gas, Oven - Self Cleaning, Stainless Steel Appliances, Stove, Washer
Fireplace N
Appliance Built-In Range, Dishwasher, Disposal, Refrigerator, Dryer - Gas, Oven - Self Cleaning, Stainless Steel Appliances, Stove, Washer
Heat Source Natural Gas
Exterior
Exterior Feature Patio(s), Porch(es)
Utilities Available Electric Available, Natural Gas Available, Phone Available, Sewer Available, Water Available
Water Access N
View Garden/Lawn, Street, Trees/Woods
Roof Type Asphalt
Accessibility 2+ Access Exits, Other Bath Mod
Porch Patio(s), Porch(es)
Garage N
Building
Lot Description Backs - Open Common Area, Front Yard, Level
Sewer Public Sewer
Water Public
Architectural Style Dwelling with Rental, Traditional
Additional Building Above Grade, Below Grade
Structure Type 9'+ Ceilings,Plaster Walls
New Construction N
Schools
Elementary Schools John Story Jenks School
Middle Schools John Story Jenks School
High Schools Germantown
School District The School District Of Philadelphia
Others
Tax ID 091084800
Ownership Fee Simple
SqFt Source Assessor
Acceptable Financing Cash, Conventional, Exchange, FHA, VA
Listing Terms Cash, Conventional, Exchange, FHA, VA
Financing Cash,Conventional,Exchange,FHA,VA
Special Listing Condition Standard
Read Less

Bought with J P Devlin • Coldwell Banker Realty




