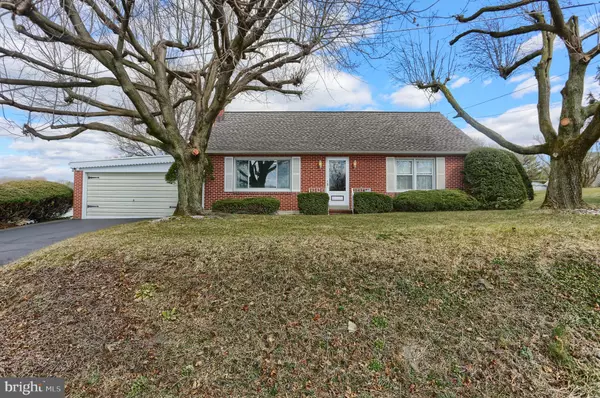For more information regarding the value of a property, please contact us for a free consultation.
5877 BERNE RD Mohrsville, PA 19541
Want to know what your home might be worth? Contact us for a FREE valuation!

Our team is ready to help you sell your home for the highest possible price ASAP
Key Details
Sold Price $160,000
Property Type Single Family Home
Sub Type Detached
Listing Status Sold
Purchase Type For Sale
Square Footage 1,444 sqft
Price per Sqft $110
Subdivision Rolling Hills
MLS Listing ID PABK355452
Sold Date 05/15/20
Style Cape Cod
Bedrooms 3
Full Baths 1
Half Baths 1
HOA Y/N N
Abv Grd Liv Area 1,444
Originating Board BRIGHT
Year Built 1959
Annual Tax Amount $2,609
Tax Year 2019
Lot Size 10,019 Sqft
Acres 0.23
Property Description
Welcome to 5877 Berne Road, located in the Schuylkill Valley School District! This well-built cape cod home features three beds, 1.5 baths, and a two-car garage. The home provides approximately 1,444 sq. feet of living space and sits on just under a quarter acre lot that offers a peaceful setting. For anyone who is looking for one floor living, a bedroom and the full bath are located on the main level of the home. All of the rooms in the home are generously sized. The basement is unfinished but provides great storage space and access to the backyard. This home has also been well cared for over the years by the original owners.
Location
State PA
County Berks
Area Centre Twp (10236)
Zoning RES
Direction Southwest
Rooms
Other Rooms Living Room, Bedroom 2, Bedroom 3, Kitchen, Basement, Bedroom 1, Office
Basement Full, Interior Access, Outside Entrance, Rear Entrance, Connecting Stairway, Workshop, Walkout Stairs
Main Level Bedrooms 1
Interior
Interior Features Ceiling Fan(s), Entry Level Bedroom, Family Room Off Kitchen, Floor Plan - Traditional, Kitchen - Eat-In, Tub Shower, Wood Floors
Heating Forced Air
Cooling Ceiling Fan(s), Window Unit(s)
Flooring Carpet, Hardwood, Laminated, Vinyl
Equipment Dishwasher, Washer, Dryer, Freezer, Microwave, Oven/Range - Electric
Furnishings No
Fireplace N
Appliance Dishwasher, Washer, Dryer, Freezer, Microwave, Oven/Range - Electric
Heat Source Oil
Laundry Basement
Exterior
Parking Features Additional Storage Area, Garage - Front Entry, Inside Access
Garage Spaces 2.0
Water Access N
Roof Type Pitched,Shingle
Accessibility None
Attached Garage 2
Total Parking Spaces 2
Garage Y
Building
Lot Description Front Yard, Level, Rear Yard, SideYard(s)
Story 2
Sewer On Site Septic
Water Well
Architectural Style Cape Cod
Level or Stories 2
Additional Building Above Grade, Below Grade
New Construction N
Schools
School District Schuylkill Valley
Others
Senior Community No
Tax ID 36-4482-10-46-1110
Ownership Fee Simple
SqFt Source Assessor
Acceptable Financing Conventional, Cash
Listing Terms Conventional, Cash
Financing Conventional,Cash
Special Listing Condition Standard
Read Less

Bought with Sean Murphy • United Real Estate Strive 212




