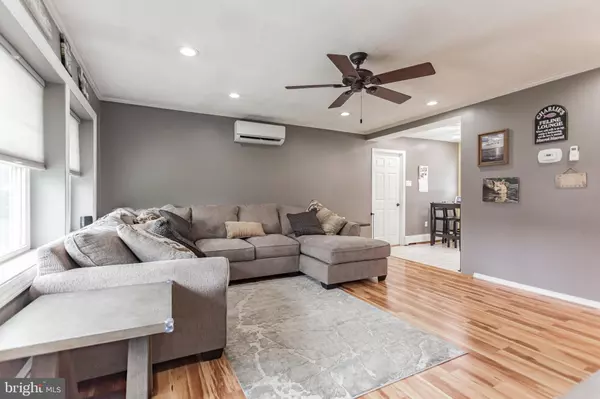For more information regarding the value of a property, please contact us for a free consultation.
116 PLUMTREE RD Levittown, PA 19056
Want to know what your home might be worth? Contact us for a FREE valuation!

Our team is ready to help you sell your home for the highest possible price ASAP
Key Details
Sold Price $305,000
Property Type Single Family Home
Sub Type Detached
Listing Status Sold
Purchase Type For Sale
Square Footage 1,200 sqft
Price per Sqft $254
Subdivision Plumbridge
MLS Listing ID PABU2003060
Sold Date 08/31/21
Style Cape Cod
Bedrooms 4
Full Baths 2
HOA Y/N N
Abv Grd Liv Area 1,200
Originating Board BRIGHT
Year Built 1955
Annual Tax Amount $4,637
Tax Year 2020
Lot Size 0.280 Acres
Acres 0.28
Lot Dimensions 52.00 x 121.00 in front
Property Description
Looking for a stress free move into an updated home in Bucks County? You just found it. Welcome to 116 Plumtree Rd, this 4 bedroom turnkey property has all the features you're looking for. This home features ductless central AC and Heat installed in 2020, 2 sparkling brand new full bath's, new flooring throughout, stainless steel appliances and a full size garage with interior access to an updated mudroom. Walking in you'll see the living room, and the eat in kitchen with rear sliding doors leading to a deck overlooking the large backyard. The rest of the first floor has a full bath and 2 bedrooms. Upstairs you'll find the master bedroom, another bedroom and the gorgeous master bath with vaulted ceiling. All of this in a location thats close to I95, the turnpike, Rte. 1 and public transportation. Schedule your showing today.
Location
State PA
County Bucks
Area Bristol Twp (10105)
Zoning R3
Rooms
Main Level Bedrooms 2
Interior
Interior Features Entry Level Bedroom, Floor Plan - Traditional, Kitchen - Eat-In, Pantry, Recessed Lighting, Tub Shower, Wood Floors
Hot Water Electric
Heating Central, Baseboard - Hot Water
Cooling Central A/C, Ductless/Mini-Split
Flooring Hardwood, Ceramic Tile
Equipment Dishwasher, Dryer - Electric, ENERGY STAR Refrigerator, Stainless Steel Appliances, Washer, Water Heater - High-Efficiency
Fireplace N
Window Features Double Hung
Appliance Dishwasher, Dryer - Electric, ENERGY STAR Refrigerator, Stainless Steel Appliances, Washer, Water Heater - High-Efficiency
Heat Source Oil, Electric
Exterior
Parking Features Garage - Front Entry
Garage Spaces 5.0
Utilities Available Cable TV
Water Access N
Accessibility None
Attached Garage 1
Total Parking Spaces 5
Garage Y
Building
Story 2
Sewer Public Sewer
Water Public
Architectural Style Cape Cod
Level or Stories 2
Additional Building Above Grade, Below Grade
New Construction N
Schools
School District Bristol Township
Others
Senior Community No
Tax ID 05-021-161
Ownership Fee Simple
SqFt Source Estimated
Acceptable Financing Cash, Conventional, FHA, VA
Listing Terms Cash, Conventional, FHA, VA
Financing Cash,Conventional,FHA,VA
Special Listing Condition Standard
Read Less

Bought with Robert Kelley • Compass RE




