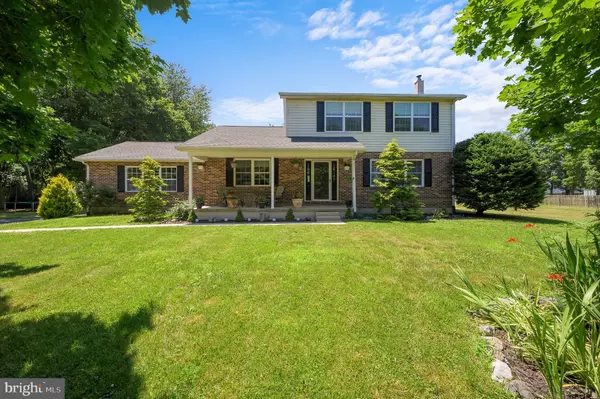For more information regarding the value of a property, please contact us for a free consultation.
414 BOXWOOD LN Middletown, DE 19709
Want to know what your home might be worth? Contact us for a FREE valuation!

Our team is ready to help you sell your home for the highest possible price ASAP
Key Details
Sold Price $450,500
Property Type Single Family Home
Sub Type Detached
Listing Status Sold
Purchase Type For Sale
Square Footage 2,150 sqft
Price per Sqft $209
Subdivision Evergreen Acres
MLS Listing ID DENC2001150
Sold Date 08/16/21
Style Colonial
Bedrooms 3
Full Baths 2
HOA Y/N N
Abv Grd Liv Area 1,850
Originating Board BRIGHT
Year Built 1988
Annual Tax Amount $3,081
Tax Year 2020
Lot Size 1.000 Acres
Acres 1.0
Lot Dimensions 195.7 x 251.3
Property Description
Beautiful, totally renovated single family house in the desirable neighborhood of Evergreen Acres and the award winning Appoquinimink School District. Nestled on 1 acre, flat, gorgeous lot. Three bedrooms and two full baths. Brick front. 2 car attached garage and 1 car detached garage with spacious storage room with attic and metal new roof. Large storage room has its own electricity. There is an incredible amount of parking space. Long driveway. No HOA fees in the community. Plenty of space to store a boat or RV or to build the pole barn. Easy access to Rd 1 makes convenient to travel to Delaware Shore. This wonderful house has been meticulously cared by the owner. Totally renovated over the years. It offers three spacious bedrooms, Living Room, Family Room, Dinning Room, spacious Laundry Room and eat in kitchen with sophisticated, leathered granite countertops, modern backsplash, stainless steel appliances and lovely cabinets galore. Two newly renovated full bathrooms with very modern, top quality material. Recessed lightings and tasteful modern light fixtures. Tastefully decorated and freshly painted with modern and natural colors. The moment you enter the house, you are going to LOVE it. It is only available due to Seller's relocation. Sellers love their house. There is a front porch and rear patio. Incredible amount of storage space in the basement. Basement is partially finished with tasteful laminated floor and led lighting. Standard septic system has been serviced during the ownership and inspected. The large yard has a lush lawn, vegetable garden, fruit trees and nice landscaping. The whole house has bamboo, laminate and tile flooring. Lots of natural light. Please see sellers disclosure and brochure for a list of updates. Updates includes: Roof, whole house painting, Gas Heater, A/C, Water Heater, new kitchen, new bathrooms, new windows, finished basement, light fixtures, appliances, landscaping, stone walls, Beautiful Wood Stove in Living Room, chimney. This house has it all and is in move-in ready very good condition. Reflects Pride of Home Ownership. Homes do not become available in this community very often. Don't miss your opportunity to tour and make this great house your home. You will Love it. Easy to show. Showing start 06/30/2021
Location
State DE
County New Castle
Area South Of The Canal (30907)
Zoning NC40
Direction East
Rooms
Other Rooms Living Room, Dining Room, Bedroom 2, Bedroom 3, Kitchen, Family Room, Bedroom 1, Laundry
Basement Full, Partially Finished
Interior
Interior Features Attic, Formal/Separate Dining Room, Recessed Lighting, Wood Floors
Hot Water Electric
Heating Central
Cooling Central A/C
Flooring Bamboo, Ceramic Tile, Hardwood, Laminated
Equipment Dryer, Microwave, Refrigerator, Stove, Washer
Fireplace N
Appliance Dryer, Microwave, Refrigerator, Stove, Washer
Heat Source Central, Propane - Leased
Laundry Main Floor
Exterior
Parking Features Additional Storage Area, Garage Door Opener, Inside Access
Garage Spaces 3.0
Utilities Available Electric Available, Phone, Propane
Water Access N
Roof Type Shingle
Street Surface Black Top
Accessibility None
Road Frontage Public
Attached Garage 2
Total Parking Spaces 3
Garage Y
Building
Lot Description Front Yard, Rear Yard
Story 2
Sewer On Site Septic
Water Well
Architectural Style Colonial
Level or Stories 2
Additional Building Above Grade, Below Grade
Structure Type Dry Wall
New Construction N
Schools
Elementary Schools Lorewood Grove
Middle Schools Alfred G Waters
High Schools Middletown
School District Appoquinimink
Others
Senior Community No
Tax ID 13-014.30-12188100
Ownership Fee Simple
SqFt Source Estimated
Acceptable Financing Cash, Conventional
Listing Terms Cash, Conventional
Financing Cash,Conventional
Special Listing Condition Standard
Read Less

Bought with Bob Comegys • EXP Realty, LLC




