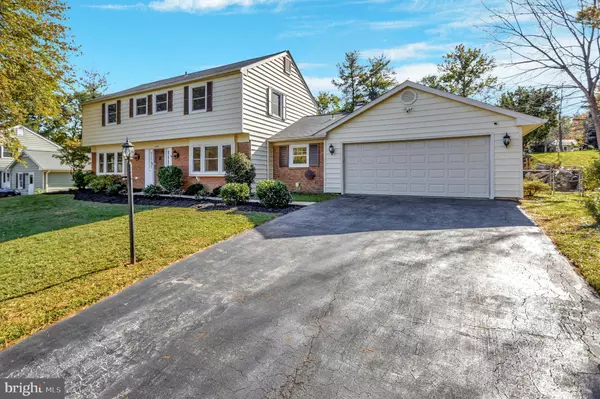For more information regarding the value of a property, please contact us for a free consultation.
13923 BLAIR STONE LN Silver Spring, MD 20906
Want to know what your home might be worth? Contact us for a FREE valuation!

Our team is ready to help you sell your home for the highest possible price ASAP
Key Details
Sold Price $615,000
Property Type Single Family Home
Sub Type Detached
Listing Status Sold
Purchase Type For Sale
Square Footage 2,228 sqft
Price per Sqft $276
Subdivision Strathmore At Bel Pre
MLS Listing ID MDMC2019634
Sold Date 12/10/21
Style Colonial
Bedrooms 4
Full Baths 2
Half Baths 1
HOA Fees $27/ann
HOA Y/N Y
Abv Grd Liv Area 2,228
Originating Board BRIGHT
Year Built 1969
Annual Tax Amount $5,517
Tax Year 2021
Lot Size 0.494 Acres
Acres 0.49
Property Description
Updated Center Hall Colonial with an open floor plan, filled with natural light and sits on a lovely half acre lot! Renovated gourmet eat in kitchen features granite countertops, stainless appliances and maple cabinets. Family room with a wood burning fireplace and mantle with access to the laundry/mud room with extra storage and exits to the two car garage. First floor home office with built in storage and paneled barn doors. Foyer has a double deep guest coat closet and powder room with a linen closet. The living room works as a playroom or entertainment room, a dining area and built in TV cabinets with extra shelving and paneled barn doors. Upgraded laminate floors in office and living room, ceramic tiles in the kitchen and family room. Exit from the kitchen sliding glass doors to the large custom deck overlooking a beautiful half acre lot with a trampoline and climbing wall plus seasoned firewood for cozy winter fires in the family room. The primary suite has a upgraded full bath with a dressing area and plenty of closet space. There are 3 additional bedrooms all with ample closet space, a hall linen closet and full updated hall bath. Owners have replaced the shingled roof and thermal windows in less than 2 yrs. The community features a swimming pool with lap lanes, pavilion, snack bar, tennis and basketball courts and play area, all included in the HOA fee. Other community events, hosted by the volunteer Civic Association, are a yard sale, shred event, drive-in movies and Oktoberfest. Located close to Matthew Henson Park with hiker biker trails, Metro, Brookside Gardens, Wheaton Regional Park, Fitness Centers and plenty of shopping.
Location
State MD
County Montgomery
Zoning R200
Rooms
Other Rooms Living Room, Primary Bedroom, Bedroom 2, Bedroom 3, Bedroom 4, Kitchen, Family Room, Office, Primary Bathroom, Full Bath, Half Bath
Interior
Interior Features Breakfast Area, Family Room Off Kitchen, Floor Plan - Traditional, Kitchen - Eat-In, Kitchen - Table Space, Primary Bath(s)
Hot Water Natural Gas
Heating Forced Air
Cooling Central A/C
Fireplaces Number 1
Fireplaces Type Mantel(s)
Fireplace Y
Window Features Replacement
Heat Source Natural Gas
Laundry Dryer In Unit, Main Floor, Washer In Unit
Exterior
Exterior Feature Deck(s)
Parking Features Garage - Front Entry, Garage Door Opener
Garage Spaces 2.0
Fence Rear
Amenities Available Basketball Courts, Common Grounds, Pool - Outdoor, Swimming Pool, Tennis Courts
Water Access N
Roof Type Asphalt,Composite
Accessibility None
Porch Deck(s)
Attached Garage 2
Total Parking Spaces 2
Garage Y
Building
Story 2
Foundation Slab
Sewer Public Sewer
Water Public
Architectural Style Colonial
Level or Stories 2
Additional Building Above Grade, Below Grade
New Construction N
Schools
Elementary Schools Bel Pre
Middle Schools Argyle
High Schools John F. Kennedy
School District Montgomery County Public Schools
Others
HOA Fee Include Common Area Maintenance,Reserve Funds,Recreation Facility
Senior Community No
Tax ID 161301459001
Ownership Fee Simple
SqFt Source Assessor
Acceptable Financing Conventional, Cash
Listing Terms Conventional, Cash
Financing Conventional,Cash
Special Listing Condition Standard
Read Less

Bought with Ken D Tran • Realty Advantage




