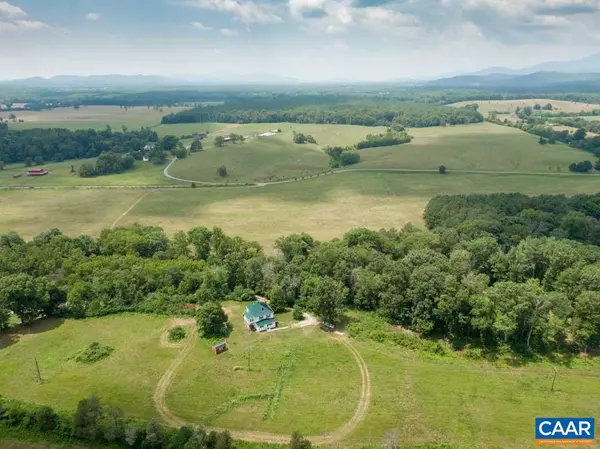For more information regarding the value of a property, please contact us for a free consultation.
437 ROSELAND RD Roseland, VA 22967
Want to know what your home might be worth? Contact us for a FREE valuation!

Our team is ready to help you sell your home for the highest possible price ASAP
Key Details
Sold Price $319,000
Property Type Single Family Home
Sub Type Detached
Listing Status Sold
Purchase Type For Sale
Square Footage 2,526 sqft
Price per Sqft $126
Subdivision Unknown
MLS Listing ID 620958
Sold Date 10/07/21
Style Other
Bedrooms 4
Full Baths 2
HOA Y/N N
Abv Grd Liv Area 2,526
Originating Board CAAR
Year Built 1922
Annual Tax Amount $1,369
Tax Year 2020
Lot Size 4.940 Acres
Acres 4.94
Property Description
?Fleetwood? is a 99-year-old well-known country estate in Nelson County. Located just off Hwy 151, the property is just 15 minutes from the Wintergreen Ski Resort and convenient to wineries and breweries. Enter through the white gates up the long private driveway to a classic white farmhouse surrounded by 5 acres of parklike privacy with partial mountain views overlooking the Tye River. The spacious rooms feature classic mouldings and original hardwood floors. The ?farmhouse chic? kitchen has original pine cabinets with wrought iron hardware and an authentic Tracy stainless steel double sink, plus a breakfast area/TV room. A full bathroom is adjacent to the kitchen. The formal living room and dining room are spacious and gracious. The formal foyer with large bay windows leads to the private screened-in porch that offers year- round enjoyment of nature?s beauty. The second floor features 4 spacious bedrooms and a second full bathroom. In addition, an old-fashioned sun porch offers ample storage/closet space. Outside, a new storage shed designed as a red barn provides additional storage. Updates include a newly painted and sealed roof in 2021, and a new well pump and water filtration system installed in 2013.,Fireplace in Family Room
Location
State VA
County Nelson
Zoning A-1
Rooms
Other Rooms Living Room, Dining Room, Kitchen, Family Room, Foyer, Breakfast Room, Full Bath, Additional Bedroom
Basement Outside Entrance, Unfinished
Interior
Heating Forced Air, Heat Pump(s)
Cooling Window Unit(s)
Fireplaces Number 2
Fireplace Y
Exterior
Accessibility None
Garage N
Building
Story 2
Foundation Block
Sewer Septic Exists
Water Well
Architectural Style Other
Level or Stories 2
Additional Building Above Grade, Below Grade
New Construction N
Schools
Middle Schools Nelson
High Schools Nelson
School District Nelson County Public Schools
Others
Ownership Other
Special Listing Condition Standard
Read Less

Bought with HUNTER B PRICE • NEST REALTY GROUP




