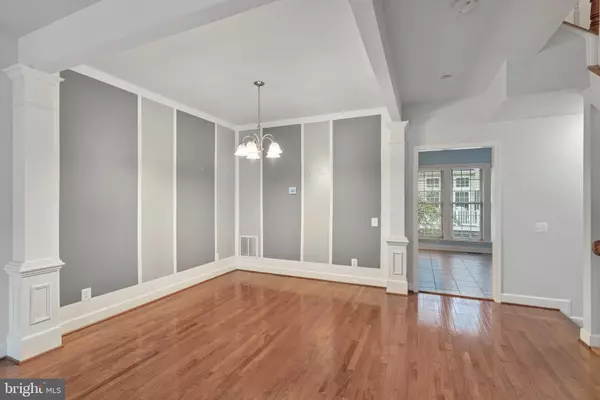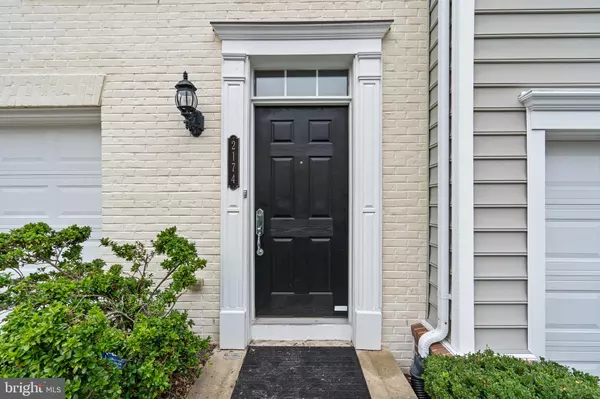For more information regarding the value of a property, please contact us for a free consultation.
2174 OBERLIN DR #146A Woodbridge, VA 22191
Want to know what your home might be worth? Contact us for a FREE valuation!

Our team is ready to help you sell your home for the highest possible price ASAP
Key Details
Sold Price $450,000
Property Type Condo
Sub Type Condo/Co-op
Listing Status Sold
Purchase Type For Sale
Square Footage 1,923 sqft
Price per Sqft $234
Subdivision Potomac Club
MLS Listing ID VAPW2000345
Sold Date 11/30/21
Style Colonial
Bedrooms 3
Full Baths 3
Half Baths 1
HOA Y/N N
Abv Grd Liv Area 1,422
Originating Board BRIGHT
Year Built 2007
Annual Tax Amount $3,648
Tax Year 2017
Lot Size 1,422 Sqft
Acres 0.03
Property Description
Major Updates!! Agents!! Stunning colonial townhome beautifully situated heart of potomac club. Inside the exclusive guard-gated community, Immaculate 3 level Townhouse with 3 Beds & 3.5 Baths. Outstanding amenities include: guard gated community, Lower level has recreation room, fireplace, full bath, washer/dryer room. Main level w/beautiful hardwood floors, dining area & living room. Eat-in kitchen has tile floors & granite counter tops & stainless steel appliances, Master bath with dual sinks, separate tub & shower, water closet. Garage w/ plenty of storage & shelving. No unit above or below. Picture perfect floor plan with ideal indoor/outdoor flow and amazing space for entertaining!
Contact me for more information or to set up a private showing! Thank you for showing!
Location
State VA
County Prince William
Zoning R16
Rooms
Basement Full
Interior
Interior Features Crown Moldings, Dining Area, Kitchen - Table Space, Primary Bath(s), Upgraded Countertops, Window Treatments
Hot Water Natural Gas
Heating Forced Air
Cooling Central A/C, Ceiling Fan(s)
Flooring Carpet, Hardwood
Fireplaces Number 1
Fireplaces Type Fireplace - Glass Doors, Gas/Propane, Mantel(s), Screen
Equipment Cooktop, Dishwasher, Disposal, Dryer, Icemaker, Microwave, Oven - Wall, Refrigerator, Washer
Fireplace Y
Appliance Cooktop, Dishwasher, Disposal, Dryer, Icemaker, Microwave, Oven - Wall, Refrigerator, Washer
Heat Source Natural Gas
Exterior
Parking Features Garage Door Opener
Garage Spaces 1.0
Amenities Available Club House, Common Grounds, Fitness Center, Jog/Walk Path, Pool - Indoor, Pool - Outdoor, Tot Lots/Playground
Water Access N
Accessibility None
Attached Garage 1
Total Parking Spaces 1
Garage Y
Building
Story 3.5
Foundation Brick/Mortar
Sewer Public Sewer
Water Public
Architectural Style Colonial
Level or Stories 3.5
Additional Building Above Grade, Below Grade
New Construction N
Schools
High Schools Freedom
School District Prince William County Public Schools
Others
Pets Allowed Y
HOA Fee Include Snow Removal,Trash
Senior Community No
Tax ID 250753
Ownership Fee Simple
SqFt Source Estimated
Special Listing Condition Standard
Pets Allowed Case by Case Basis
Read Less

Bought with Ronald c Pettit • P.R.N. Real Estate, Inc.




