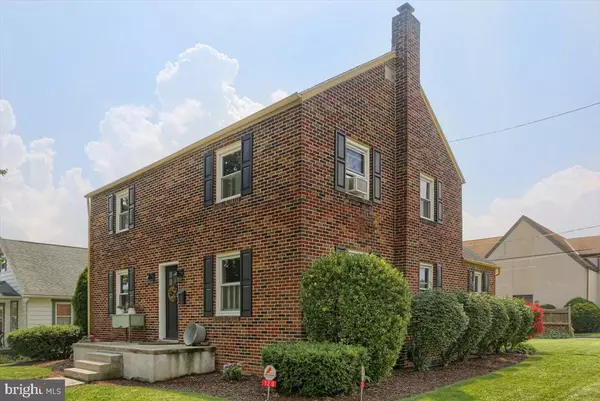For more information regarding the value of a property, please contact us for a free consultation.
120 N 46TH ST Harrisburg, PA 17111
Want to know what your home might be worth? Contact us for a FREE valuation!

Our team is ready to help you sell your home for the highest possible price ASAP
Key Details
Sold Price $205,000
Property Type Single Family Home
Sub Type Detached
Listing Status Sold
Purchase Type For Sale
Square Footage 1,740 sqft
Price per Sqft $117
Subdivision Lawnton
MLS Listing ID PADA2001340
Sold Date 09/15/21
Style Traditional,Colonial
Bedrooms 3
Full Baths 1
Half Baths 1
HOA Y/N N
Abv Grd Liv Area 1,740
Originating Board BRIGHT
Year Built 1947
Annual Tax Amount $2,514
Tax Year 2021
Lot Size 6,098 Sqft
Acres 0.14
Property Description
Gorgeous all brick Center Hall Colonial with fantastic curb appeal on corner lot. This home boast bright & airy rooms with neutral décor throughout. Newly updated kitchen with beautiful bright white cabinets, granite counter tops, stainless steel appliances, subway tile backsplash, tile floors and cute little coffee station! Formal living room & updated dining room that has been freshly painted with beautiful wainscoting. 1st floor flex space is currently being used as an office with renovated 1/2 bath but could be a 1st floor bedroom. Hardwood floors on most of 1st and 2nd floor. Ceramic tile in kitchen and entry ways. Oversized main bedroom. Enjoy your morning coffee on spacious rear deck or gather with family & friends for a fun barbeque in nice level rear yard. Full basement. New roof, new gas furnace & water heater in 2013 & all newer replacement windows. This home also has solar panels to help with utility bills. Nice quiet neighborhood close to amenities. This is a must see home!
Location
State PA
County Dauphin
Area Swatara Twp (14063)
Zoning RESIDENTIAL
Direction East
Rooms
Other Rooms Living Room, Dining Room, Primary Bedroom, Bedroom 2, Bedroom 3, Kitchen, Office
Basement Full, Unfinished
Interior
Interior Features Carpet, Ceiling Fan(s), Chair Railings, Floor Plan - Traditional, Formal/Separate Dining Room, Kitchen - Gourmet, Wainscotting, Wood Floors
Hot Water Natural Gas
Heating Radiator, Steam
Cooling Window Unit(s)
Flooring Hardwood, Ceramic Tile, Carpet
Equipment Dishwasher, Stainless Steel Appliances, Stove, Energy Efficient Appliances, Range Hood
Fireplace N
Window Features Replacement
Appliance Dishwasher, Stainless Steel Appliances, Stove, Energy Efficient Appliances, Range Hood
Heat Source Natural Gas
Laundry Basement
Exterior
Exterior Feature Deck(s), Porch(es), Brick
Water Access N
Roof Type Architectural Shingle
Accessibility None
Porch Deck(s), Porch(es), Brick
Garage N
Building
Lot Description Corner, Level
Story 2
Foundation Block
Sewer Public Sewer
Water Public
Architectural Style Traditional, Colonial
Level or Stories 2
Additional Building Above Grade, Below Grade
New Construction N
Schools
High Schools Central Dauphin East
School District Central Dauphin
Others
Senior Community No
Tax ID 63-011-056-000-0000
Ownership Fee Simple
SqFt Source Estimated
Acceptable Financing Cash, Conventional, FHA, VA
Listing Terms Cash, Conventional, FHA, VA
Financing Cash,Conventional,FHA,VA
Special Listing Condition Standard
Read Less

Bought with DAVID OBENSTINE V • RE/MAX Realty Professionals




