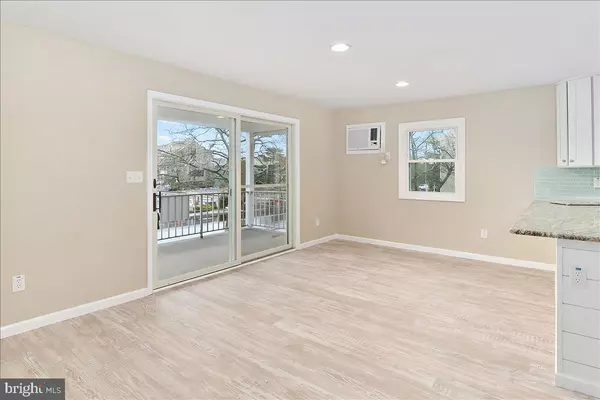For more information regarding the value of a property, please contact us for a free consultation.
503 ROBIN DR #2E Ocean City, MD 21842
Want to know what your home might be worth? Contact us for a FREE valuation!

Our team is ready to help you sell your home for the highest possible price ASAP
Key Details
Sold Price $162,000
Property Type Condo
Sub Type Condo/Co-op
Listing Status Sold
Purchase Type For Sale
Square Footage 860 sqft
Price per Sqft $188
Subdivision Bayshore Estates
MLS Listing ID MDWO112618
Sold Date 04/29/20
Style Unit/Flat
Bedrooms 2
Full Baths 2
Condo Fees $900/ann
HOA Y/N N
Abv Grd Liv Area 860
Originating Board BRIGHT
Year Built 1972
Annual Tax Amount $1,835
Tax Year 2019
Lot Dimensions 0.00 x 0.00
Property Description
This 2 bed, 2 bath condo near 26th street is one of the most affordable units at the beach. A full remodel was just completed making it an absolute steal. New cabinets, flooring, granite counter tops, stainless steel appliances and window heat and a/c units. Zero projects means you can move right in and enjoy worry free living. Open concept living, bright sunny spaces and a large front porch for relaxing after a day at the beach. All for under $200K. Low condo fees. Plenty of parking. Walking distance to restaurants, nightlife, the beach and family activities. Ride your bike to the boardwalk. What more could you ask for? Add this to your list to see today. With this aggressive pricing and historically low mortgage rates, it will not last.
Location
State MD
County Worcester
Area Bayside Interior (83)
Zoning R-2
Rooms
Other Rooms Living Room, Bedroom 2, Kitchen, Bedroom 1, Bathroom 1, Bathroom 2
Main Level Bedrooms 2
Interior
Interior Features Attic, Built-Ins, Combination Kitchen/Living, Family Room Off Kitchen, Floor Plan - Open, Kitchen - Gourmet, Recessed Lighting, Pantry, Upgraded Countertops
Hot Water Electric
Heating Wall Unit
Cooling Window Unit(s)
Equipment Built-In Microwave, Compactor, Dishwasher, Disposal, Stainless Steel Appliances, Oven/Range - Electric, Washer/Dryer Stacked, Water Heater, Microwave, ENERGY STAR Refrigerator
Furnishings No
Fireplace N
Window Features Energy Efficient
Appliance Built-In Microwave, Compactor, Dishwasher, Disposal, Stainless Steel Appliances, Oven/Range - Electric, Washer/Dryer Stacked, Water Heater, Microwave, ENERGY STAR Refrigerator
Heat Source Electric
Laundry Washer In Unit, Dryer In Unit
Exterior
Utilities Available Cable TV Available, Electric Available, Phone Available
Water Access N
Roof Type Architectural Shingle
Accessibility None
Garage N
Building
Story 2
Unit Features Garden 1 - 4 Floors
Foundation Block
Sewer Public Sewer
Water Public
Architectural Style Unit/Flat
Level or Stories 2
Additional Building Above Grade, Below Grade
New Construction N
Schools
Elementary Schools Ocean City
Middle Schools Stephen Decatur
High Schools Stephen Decatur
School District Worcester County Public Schools
Others
Senior Community No
Tax ID 10-059356
Ownership Fee Simple
Acceptable Financing Cash, Conventional, FHA
Listing Terms Cash, Conventional, FHA
Financing Cash,Conventional,FHA
Special Listing Condition Standard
Read Less

Bought with Shawn Kotwica • Coldwell Banker Realty




