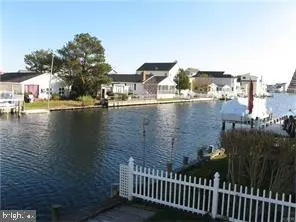For more information regarding the value of a property, please contact us for a free consultation.
38797 CLEVELAND AVE Selbyville, DE 19975
Want to know what your home might be worth? Contact us for a FREE valuation!

Our team is ready to help you sell your home for the highest possible price ASAP
Key Details
Sold Price $725,000
Property Type Single Family Home
Sub Type Detached
Listing Status Sold
Purchase Type For Sale
Square Footage 2,350 sqft
Price per Sqft $308
Subdivision Cape Windsor
MLS Listing ID DESU2007320
Sold Date 12/10/21
Style Coastal
Bedrooms 4
Full Baths 3
Half Baths 1
HOA Fees $100/ann
HOA Y/N Y
Abv Grd Liv Area 2,350
Originating Board BRIGHT
Year Built 2007
Annual Tax Amount $1,319
Tax Year 2021
Lot Size 4,356 Sqft
Acres 0.1
Lot Dimensions 50.00 x 90.00
Property Description
Spacious waterfront home in desired community less than two miles to the beach. This house has generous bedroom spaces and ample closet and storage options well-suited to year round living. The home could easily add square footage living or a screen room. The home has been a rental for the past four years and and generated 38-48k per year in rental income. Currently, the home is not under any lease agreements. Seller open to reasonable offers.
Location
State DE
County Sussex
Area Baltimore Hundred (31001)
Zoning AR-1
Rooms
Other Rooms Primary Bedroom, Kitchen, Family Room, Additional Bedroom
Main Level Bedrooms 2
Interior
Interior Features Attic, Breakfast Area, Kitchen - Eat-In, Kitchen - Island, Combination Kitchen/Living, Ceiling Fan(s)
Hot Water Electric
Heating Forced Air, Heat Pump(s)
Cooling Attic Fan, Heat Pump(s), Ceiling Fan(s), Central A/C
Flooring Carpet, Laminated
Fireplaces Number 2
Fireplaces Type Gas/Propane
Equipment Dishwasher, Disposal, Exhaust Fan, Microwave, Oven/Range - Electric, Oven - Self Cleaning, Refrigerator, Water Heater
Furnishings Yes
Fireplace Y
Window Features Insulated
Appliance Dishwasher, Disposal, Exhaust Fan, Microwave, Oven/Range - Electric, Oven - Self Cleaning, Refrigerator, Water Heater
Heat Source Electric
Laundry Main Floor
Exterior
Exterior Feature Deck(s), Wrap Around
Fence Vinyl
Amenities Available Tot Lots/Playground, Pool - Outdoor, Swimming Pool, Boat Ramp
Water Access Y
Water Access Desc Boat - Powered,Canoe/Kayak,Private Access
View Canal
Roof Type Architectural Shingle
Street Surface Black Top
Accessibility None
Porch Deck(s), Wrap Around
Garage N
Building
Lot Description Bulkheaded, Cleared
Story 2
Foundation Block, Crawl Space
Sewer Public Sewer
Water Public
Architectural Style Coastal
Level or Stories 2
Additional Building Above Grade, Below Grade
New Construction N
Schools
School District Indian River
Others
HOA Fee Include Trash,Pool(s)
Senior Community No
Tax ID 533-20.18-132.00
Ownership Fee Simple
SqFt Source Estimated
Acceptable Financing Cash, Conventional
Listing Terms Cash, Conventional
Financing Cash,Conventional
Special Listing Condition Standard
Read Less

Bought with Justin DiNorscia • Iron Valley Real Estate at The Beach




