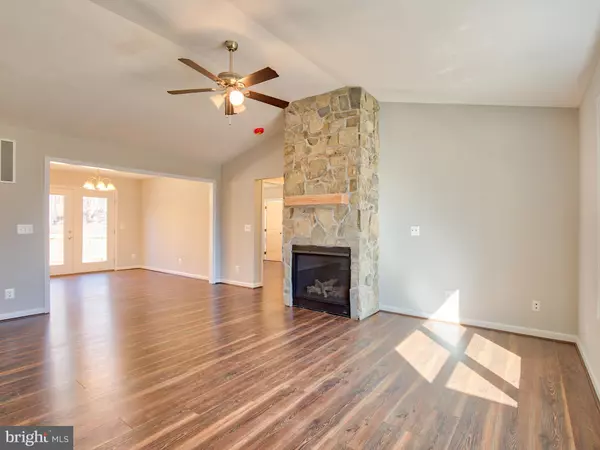For more information regarding the value of a property, please contact us for a free consultation.
7 CROWFOOT CT Front Royal, VA 22630
Want to know what your home might be worth? Contact us for a FREE valuation!

Our team is ready to help you sell your home for the highest possible price ASAP
Key Details
Sold Price $295,000
Property Type Single Family Home
Sub Type Detached
Listing Status Sold
Purchase Type For Sale
Square Footage 1,335 sqft
Price per Sqft $220
Subdivision Thunderbird Ranch
MLS Listing ID VAWR140096
Sold Date 08/07/20
Style Ranch/Rambler
Bedrooms 3
Full Baths 2
HOA Y/N Y
Abv Grd Liv Area 1,335
Originating Board BRIGHT
Year Built 2020
Tax Year 2020
Lot Size 3.240 Acres
Acres 3.24
Property Description
Brand New Rancher w 2 car garage and full basement on OVER 3 ACRES - Under Roof and ready for you to preview! Move-In Ready by July. Act quickly to pick out granite, flooring and cabinets. Multiple lots have been combined to create a 3.25+ acre parcel that is hard to find in this price range. Gourmet kitchen will have granite countertops, stainless steel appliances and soft-close cabinetry. Split bedroom concept floor plan, with master suite separate from other bedrooms. Vaulted ceilings in open living room, which features a beautiful floor-to-ceiling Stone Fireplace. Dining room with french doors lead to spacious rear deck. Master suite has tray ceilings, an oversized walk-in closet and incredible bathroom with jetted tub, separate tile shower and double vanity. Each bedroom comes with its own walk-in closet. Washer and dryer on main level, so no stairs on laundry day! Lots of extra square footage in basement could be easily be finished to double your living space, complete with rough-in plumbing for an extra bathroom and walk-out to rear yard. Close to Shenandoah River, Skyline Drive and Andy Guest State Park. Photos Similar - finishes may be different - subject to change. ***UNDER CONSTRUCTION - SEE DIRECTIONS INSTEAD OF USING GPS***
Location
State VA
County Warren
Zoning R1
Rooms
Other Rooms Living Room, Dining Room, Primary Bedroom, Bedroom 2, Bathroom 2, Primary Bathroom
Basement Space For Rooms, Rear Entrance, Interior Access, Outside Entrance, Daylight, Partial, Full, Heated, Unfinished, Walkout Stairs
Main Level Bedrooms 3
Interior
Interior Features Walk-in Closet(s), Kitchen - Gourmet, Ceiling Fan(s), Primary Bath(s), Recessed Lighting, WhirlPool/HotTub
Hot Water Electric
Heating Heat Pump(s)
Cooling Central A/C
Fireplaces Number 1
Fireplaces Type Gas/Propane
Equipment Refrigerator, Stove, Dishwasher, Built-In Microwave
Fireplace Y
Appliance Refrigerator, Stove, Dishwasher, Built-In Microwave
Heat Source Electric
Exterior
Parking Features Garage - Front Entry
Garage Spaces 2.0
Water Access N
Accessibility None
Attached Garage 2
Total Parking Spaces 2
Garage Y
Building
Story 2
Sewer On Site Septic
Water Well
Architectural Style Ranch/Rambler
Level or Stories 2
Additional Building Above Grade
New Construction Y
Schools
School District Warren County Public Schools
Others
Senior Community No
Tax ID 26A 7A 38A
Ownership Fee Simple
SqFt Source Estimated
Special Listing Condition Standard
Read Less

Bought with Daryl A Stout • Weichert Realtors - Blue Ribbon




