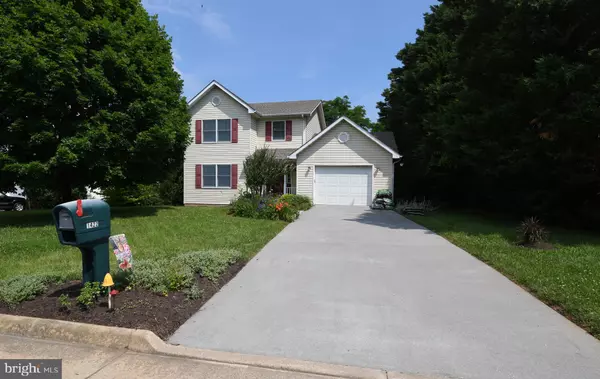For more information regarding the value of a property, please contact us for a free consultation.
1422 CANTERBURY RD Front Royal, VA 22630
Want to know what your home might be worth? Contact us for a FREE valuation!

Our team is ready to help you sell your home for the highest possible price ASAP
Key Details
Sold Price $308,700
Property Type Single Family Home
Sub Type Detached
Listing Status Sold
Purchase Type For Sale
Square Footage 1,568 sqft
Price per Sqft $196
Subdivision Williamsburg Estates
MLS Listing ID VAWR140518
Sold Date 10/05/20
Style Colonial
Bedrooms 3
Full Baths 2
Half Baths 1
HOA Fees $6/ann
HOA Y/N Y
Abv Grd Liv Area 1,568
Originating Board BRIGHT
Year Built 1995
Annual Tax Amount $1,973
Tax Year 2020
Lot Size 10,890 Sqft
Acres 0.25
Property Description
Nestled on a quiet cul-de-sac street in the quaint Williamsburg Estates Subdivision this beautiful 3 bedroom, 2.5 bath colonial has all the fine features home buyers seek vibrant landscaping, 1.5 car garage, covered entry, deck, open floor plan, neutral color palette and convenient location. Meticulous maintenance and updates including new roof, HVAC, HWH, flooring, faucets, and more make it move in ready and just waiting to call your own! An open foyer welcomes you and ushers you into the formal living room where windows on two walls stream natural light illuminating plush neutral carpet and decorative chair railing. The adjoining dining room is accented with a glass shaded 5 arm chandelier adding a refined feel. The fabulous kitchen is sure to please with an abundance of cabinet and countertop space, new sink, faucet and disposal, new earth toned flooring, and quality appliances including a glass smooth top range and French door refrigerator. A peninsula provides an additional working surface and bar style seating, the perfect spot for daily dining. The family room with warm hardwood flooring beckons you to relax and unwind, while a sliding glass door opens to a large tiered deck with descending steps to a lush yard backing to trees, perfect for indoor/outdoor entertaining! Back inside a powder room rounds out the main level. Upstairs the gracious master bedroom suite boasts neutral carpet, a lighted ceiling fan and en suite bath with dual sink vanity and glass enclosed shower. Two additional bright and cheerful bedrooms share access to the well appointed hall bath. The expansive walk out lower level provides loads of storage space and room to expand to meet the demands of your lifestyle. All this just minutes to John Marshall Highway, with easy access to schools, downtown Front Royal, parks and more! If you're looking for a quality built and lovingly cared for home in a great location in Front Royal this is it!
Location
State VA
County Warren
Zoning R1
Rooms
Other Rooms Living Room, Dining Room, Primary Bedroom, Bedroom 2, Bedroom 3, Kitchen, Family Room, Basement, Foyer, Primary Bathroom, Full Bath, Half Bath
Basement Full, Unfinished, Connecting Stairway, Outside Entrance, Rear Entrance, Walkout Level
Interior
Interior Features Carpet, Ceiling Fan(s), Chair Railings, Dining Area, Family Room Off Kitchen, Kitchen - Eat-In, Primary Bath(s), Pantry, Stall Shower, Tub Shower, Window Treatments, Wood Floors
Hot Water Electric
Heating Heat Pump(s), Forced Air, Zoned
Cooling Central A/C, Ceiling Fan(s), Zoned
Flooring Carpet, Hardwood, Vinyl
Equipment Air Cleaner, Built-In Microwave, Dishwasher, Disposal, Dryer, Exhaust Fan, Icemaker, Oven/Range - Electric, Refrigerator, Washer
Appliance Air Cleaner, Built-In Microwave, Dishwasher, Disposal, Dryer, Exhaust Fan, Icemaker, Oven/Range - Electric, Refrigerator, Washer
Heat Source Electric
Laundry Hookup
Exterior
Exterior Feature Deck(s), Porch(es)
Parking Features Garage - Front Entry, Garage Door Opener, Oversized
Garage Spaces 1.0
Water Access N
View Garden/Lawn, Trees/Woods
Accessibility None
Porch Deck(s), Porch(es)
Attached Garage 1
Total Parking Spaces 1
Garage Y
Building
Lot Description Backs to Trees, Landscaping
Story 3
Sewer Public Sewer
Water Public
Architectural Style Colonial
Level or Stories 3
Additional Building Above Grade, Below Grade
New Construction N
Schools
Elementary Schools Hilda J. Barbour
Middle Schools Warren County
High Schools Warren County
School District Warren County Public Schools
Others
Senior Community No
Tax ID 20A156 K 1
Ownership Fee Simple
SqFt Source Assessor
Security Features Electric Alarm
Special Listing Condition Standard
Read Less

Bought with Amanda Lee Magana • RE/MAX Roots




