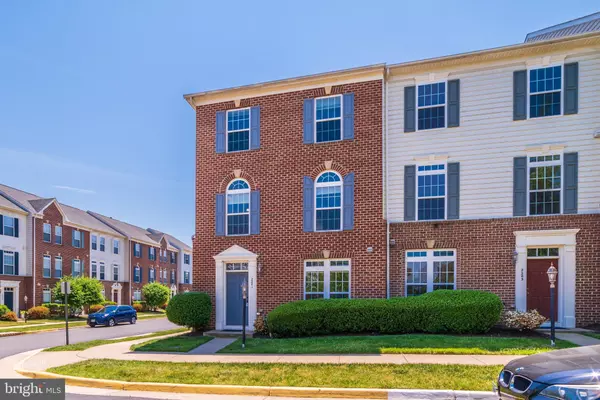For more information regarding the value of a property, please contact us for a free consultation.
2201 MERSEYSIDE DR Woodbridge, VA 22191
Want to know what your home might be worth? Contact us for a FREE valuation!

Our team is ready to help you sell your home for the highest possible price ASAP
Key Details
Sold Price $445,000
Property Type Condo
Sub Type Condo/Co-op
Listing Status Sold
Purchase Type For Sale
Square Footage 2,418 sqft
Price per Sqft $184
Subdivision Potomac Club
MLS Listing ID VAPW519450
Sold Date 06/18/21
Style Colonial
Bedrooms 3
Full Baths 2
Half Baths 1
Condo Fees $146/mo
HOA Fees $142/mo
HOA Y/N Y
Abv Grd Liv Area 1,624
Originating Board BRIGHT
Year Built 2009
Annual Tax Amount $4,308
Tax Year 2021
Property Description
Potomac Club, It's not just a home; it's a lifestyle! Immaculate 3 bedroom, 2 1/2 bath home with gourmet kitchen, and deck. Flex room on main level is perfect home office. Attached 2 car garage. Lots of parking on street and behind home. Amenities galore! Gated community w/guards. Clubhouse w/indoor & outdoor pool, spa, sauna, staffed gym with free classes, rock-climbing wall, business center, 2 playgrounds. Great community events. Walk to restaurants, shops, including Starbucks, Apple store, Alamo movie theater, & Wegmans. 1/2 mi. Hwy 95/HOV & commuter lot. 2mi to VRE. Easy commute to: DC/Ft. Belvoir/Quantico/Pentagon. See 3D tour for a 24 hour showing experience.
Location
State VA
County Prince William
Zoning R16
Rooms
Basement Full
Interior
Interior Features Carpet, Ceiling Fan(s), Combination Kitchen/Dining, Floor Plan - Open, Kitchen - Island, Kitchen - Gourmet, Kitchen - Table Space, Primary Bath(s)
Hot Water Natural Gas
Heating Forced Air
Cooling Central A/C
Fireplaces Number 1
Fireplaces Type Gas/Propane
Fireplace Y
Heat Source Natural Gas
Laundry Lower Floor
Exterior
Parking Features Garage - Rear Entry
Garage Spaces 4.0
Amenities Available Club House, Common Grounds, Community Center, Exercise Room, Fax/Copying, Fitness Center, Gated Community, Jog/Walk Path, Party Room, Pool - Indoor, Pool - Outdoor, Sauna, Spa, Swimming Pool, Tot Lots/Playground
Water Access N
Accessibility None
Attached Garage 2
Total Parking Spaces 4
Garage Y
Building
Story 3
Sewer Public Sewer
Water Public
Architectural Style Colonial
Level or Stories 3
Additional Building Above Grade, Below Grade
New Construction N
Schools
School District Prince William County Public Schools
Others
HOA Fee Include Common Area Maintenance,Ext Bldg Maint,Health Club,Insurance,Lawn Maintenance,Pool(s),Recreation Facility,Reserve Funds,Road Maintenance,Sauna,Security Gate,Sewer,Snow Removal,Trash
Senior Community No
Tax ID 8391-12-3173.01
Ownership Condominium
Acceptable Financing Cash, Conventional, FHA, VA
Listing Terms Cash, Conventional, FHA, VA
Financing Cash,Conventional,FHA,VA
Special Listing Condition Standard
Read Less

Bought with Kelly A Wallace • CENTURY 21 New Millennium




