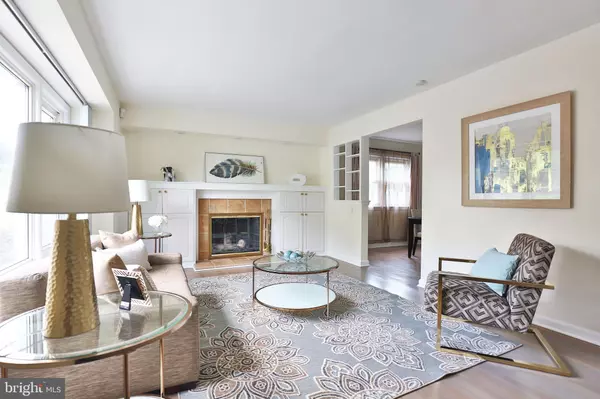For more information regarding the value of a property, please contact us for a free consultation.
936 N MCKINLEY RD Arlington, VA 22205
Want to know what your home might be worth? Contact us for a FREE valuation!

Our team is ready to help you sell your home for the highest possible price ASAP
Key Details
Sold Price $880,000
Property Type Single Family Home
Sub Type Detached
Listing Status Sold
Purchase Type For Sale
Square Footage 2,600 sqft
Price per Sqft $338
Subdivision Madison Manor
MLS Listing ID VAAR178868
Sold Date 07/07/21
Style Bungalow
Bedrooms 4
Full Baths 3
HOA Y/N N
Abv Grd Liv Area 2,600
Originating Board BRIGHT
Year Built 1955
Annual Tax Amount $8,130
Tax Year 2020
Lot Size 6,973 Sqft
Acres 0.16
Property Description
All Brick Rambler with an open floor plan. Located in a well-established neighborhood, Walk to EFC Metro (Orange and Silver line) and near bike trail, shopping. Walk to school, park. Features 3 large living spaces, 2 kitchens, a spacious master bedroom and bathroom, many skylights through the house, ideal for anyone seeking natural sunlight. Newly installed vinyl floor in kitchen, sitting room and family room. ** Roof 2021 Kitchen range and microwave 2021 Kitchen refrigerator 2019 Storm door 2021 Carpet in 2 lower level bedrooms 2021** Refinished wood floor for the upper floor(living, dining, master bedroom and upper level bedroom) 2021 Driveway gate 2021The private backyard patio surrounded by trees and plants, is a great space for gathering with friends and families. Potential carport/gazebo and long driveway for possible 4 cars parking plus free on street parking. Easy commute to other VA or DC regions!
Location
State VA
County Arlington
Zoning R-6
Rooms
Other Rooms Living Room, Dining Room, Primary Bedroom, Bedroom 2, Bedroom 3, Bedroom 4, Kitchen, Game Room, Family Room, Other
Basement Other
Main Level Bedrooms 2
Interior
Interior Features 2nd Kitchen, Ceiling Fan(s), Dining Area, Floor Plan - Open, Recessed Lighting, Skylight(s), Pantry, Kitchen - Table Space, Upgraded Countertops, Walk-in Closet(s), Wood Floors
Hot Water Natural Gas
Heating Forced Air
Cooling Central A/C
Fireplaces Number 2
Equipment Dishwasher, Disposal, Dryer, Dryer - Electric, Energy Efficient Appliances, Exhaust Fan, Icemaker, Microwave, Refrigerator, Range Hood, Oven/Range - Electric, Washer, Water Heater
Furnishings No
Fireplace Y
Window Features Casement,Atrium,Double Hung,Skylights,Sliding,Storm
Appliance Dishwasher, Disposal, Dryer, Dryer - Electric, Energy Efficient Appliances, Exhaust Fan, Icemaker, Microwave, Refrigerator, Range Hood, Oven/Range - Electric, Washer, Water Heater
Heat Source Natural Gas
Exterior
Garage Spaces 3.0
Fence Fully
Water Access N
Accessibility None
Total Parking Spaces 3
Garage N
Building
Lot Description Backs to Trees
Story 2.5
Sewer Public Sewer
Water Public
Architectural Style Bungalow
Level or Stories 2.5
Additional Building Above Grade, Below Grade
New Construction N
Schools
Elementary Schools Mckinley
Middle Schools Swanson
High Schools Yorktown
School District Arlington County Public Schools
Others
Senior Community No
Tax ID 11-057-008
Ownership Fee Simple
SqFt Source Assessor
Acceptable Financing Conventional, Cash, FHA, VA
Listing Terms Conventional, Cash, FHA, VA
Financing Conventional,Cash,FHA,VA
Special Listing Condition Standard
Read Less

Bought with Keith A Lombardi • Redfin Corporation




