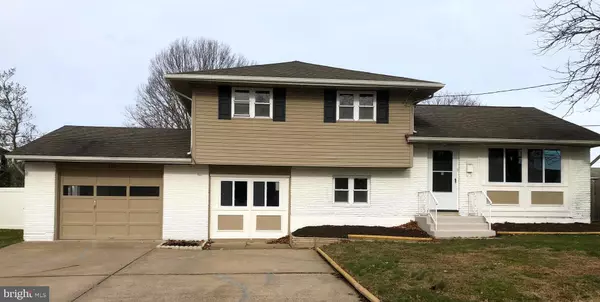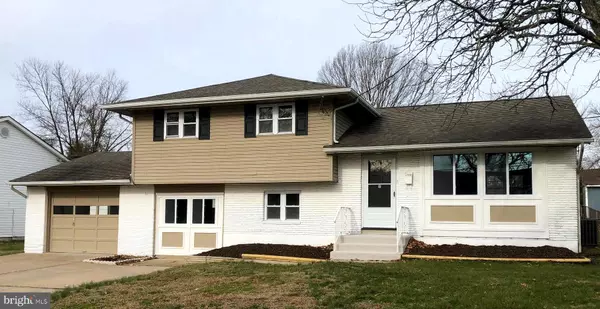For more information regarding the value of a property, please contact us for a free consultation.
260 HOLLYOKE RD Somerdale, NJ 08083
Want to know what your home might be worth? Contact us for a FREE valuation!

Our team is ready to help you sell your home for the highest possible price ASAP
Key Details
Sold Price $234,900
Property Type Single Family Home
Sub Type Detached
Listing Status Sold
Purchase Type For Sale
Square Footage 1,984 sqft
Price per Sqft $118
Subdivision Timberbirch
MLS Listing ID NJCD383704
Sold Date 07/17/20
Style Split Level
Bedrooms 4
Full Baths 2
HOA Y/N N
Abv Grd Liv Area 1,984
Originating Board BRIGHT
Year Built 1960
Annual Tax Amount $7,266
Tax Year 2019
Lot Size 9,375 Sqft
Acres 0.22
Lot Dimensions 75.00 x 125.00
Property Description
Move right in! This completely renovated split-level offers endless possibilities with newly added extra rooms. If you are looking for an In-law Suite or a professional office, this is a must see! When you exit your car, you will notice the neighborhood sense of pride in their well-kept homes. As you enter the front door, you step into the tile foyer and see the living room and attached dining room. The newly finished hardwood floors flow through these areas. The upgraded details start to catch your eye, like the crown molding and fresh paint. Stepping into the new kitchen you ll notice the new white shaker cabinets, new stainless-steel appliances, and upgraded granite countertops. From the kitchen you have easy access to the backyard and perfect access for a summer BBQ. From the foyer, take a few steps up the hardwood steps to 3 bedrooms and the newly renovated bathroom. A few steps down from the foyer,you enter the large carpeted family room with a brick fireplace. Off the family room is a new full bathroom and laundry hook up. From the family room, you can access the newly added 3 rooms with a private exterior entrance. This bonus space can have many uses: in-law suite, game room, bedroom, office, gym, the possibilities are endless! The 2-car garage and oversized driveway offer parking for many cars.
Location
State NJ
County Camden
Area Gloucester Twp (20415)
Zoning RESIDENTIAL
Rooms
Other Rooms Living Room, Dining Room, Kitchen, Family Room, Foyer, In-Law/auPair/Suite, Laundry, Storage Room, Bathroom 2
Interior
Interior Features Crown Moldings, Upgraded Countertops, Wood Floors
Heating Forced Air
Cooling Central A/C
Fireplaces Type Brick
Fireplace Y
Heat Source Natural Gas
Laundry Hookup
Exterior
Parking Features Garage - Front Entry
Garage Spaces 2.0
Water Access N
Accessibility None
Attached Garage 2
Total Parking Spaces 2
Garage Y
Building
Story 3
Sewer Public Sewer
Water Public
Architectural Style Split Level
Level or Stories 3
Additional Building Above Grade, Below Grade
New Construction N
Schools
School District Gloucester Township Public Schools
Others
Senior Community No
Tax ID 15-09401-00011
Ownership Fee Simple
SqFt Source Assessor
Special Listing Condition Standard
Read Less

Bought with John V Fulton • HomeSmart Nexus Realty Group - Newtown




