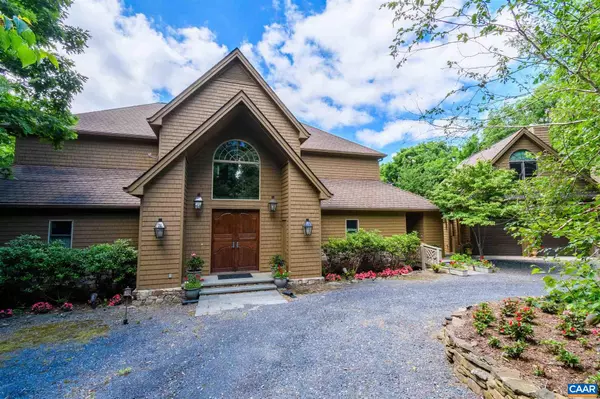For more information regarding the value of a property, please contact us for a free consultation.
74 CRAB ORCHARD LN ORCH Wintergreen Resort, VA 22967
Want to know what your home might be worth? Contact us for a FREE valuation!

Our team is ready to help you sell your home for the highest possible price ASAP
Key Details
Sold Price $1,190,000
Property Type Single Family Home
Sub Type Detached
Listing Status Sold
Purchase Type For Sale
Square Footage 5,600 sqft
Price per Sqft $212
Subdivision None Available
MLS Listing ID 616568
Sold Date 11/23/21
Style Other
Bedrooms 4
Full Baths 5
Half Baths 1
HOA Fees $151/ann
HOA Y/N Y
Abv Grd Liv Area 5,600
Originating Board CAAR
Year Built 2003
Annual Tax Amount $7,552
Tax Year 2020
Lot Size 0.720 Acres
Acres 0.72
Property Description
First time on the market! Custom built Wintergreen home consisting of main house, annex, and above garage studio. Main house features mountain views, wormy chestnut paneling, Italian marble, wood burning fireplace. whole house vac, vaulted ceilings, wrap around porch, 3 cedar closets, and built in cabinets. Master suite with ensuite his & hers master baths, walk-in closets, two gas fireplaces, and hand crafted bookshelves. Gourmet kitchen with gas range, double ovens, 3 dishwashers, wine cooler, and large island. All bathrooms have radiant floors and heated towel racks. Separate annex consists of 4th bedroom, full bath, living room and kitchenette with laundry. Above garage studio with more sleeping space, gas fireplace, and full bath. Overlooking Shenandoah national park.,Granite Counter,Wood Cabinets,Fireplace in Bedroom,Fireplace in Living Room,Fireplace in Master Bedroom
Location
State VA
County Augusta
Zoning MP
Rooms
Other Rooms Living Room, Dining Room, Primary Bedroom, Kitchen, Foyer, Laundry, Primary Bathroom, Full Bath, Half Bath, Additional Bedroom
Main Level Bedrooms 1
Interior
Interior Features Central Vacuum, Central Vacuum, Skylight(s), Walk-in Closet(s), Kitchen - Eat-In, Kitchen - Island, Pantry, Wine Storage, Entry Level Bedroom
Heating Heat Pump(s)
Cooling Heat Pump(s)
Flooring Ceramic Tile, Hardwood
Fireplaces Number 3
Fireplaces Type Gas/Propane, Wood
Equipment Dryer, Washer, Dishwasher, Disposal, Oven - Double, Oven/Range - Gas, Microwave, Refrigerator
Fireplace Y
Appliance Dryer, Washer, Dishwasher, Disposal, Oven - Double, Oven/Range - Gas, Microwave, Refrigerator
Heat Source Propane - Owned
Exterior
Exterior Feature Deck(s), Porch(es)
Parking Features Other
View Mountain, Trees/Woods
Roof Type Architectural Shingle
Accessibility None
Porch Deck(s), Porch(es)
Garage N
Building
Lot Description Partly Wooded, Private, Cul-de-sac
Story 2
Foundation Slab
Sewer Public Sewer
Water Public
Architectural Style Other
Level or Stories 2
Additional Building Above Grade, Below Grade
Structure Type 9'+ Ceilings,Vaulted Ceilings,Cathedral Ceilings
New Construction N
Schools
Elementary Schools Stuarts Draft
Middle Schools Stuarts Draft
High Schools Stuarts Draft
School District Augusta County Public Schools
Others
Senior Community No
Ownership Other
Security Features Smoke Detector
Special Listing Condition Standard
Read Less

Bought with MAHOOD FONVILLE • SHAHEEN RUTH MARTIN & FONVILLE R.E.




